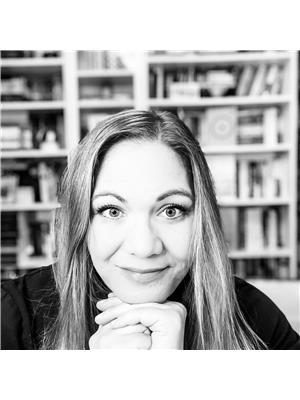202 Morin Maze Mz Nw, Edmonton
- Bedrooms: 3
- Bathrooms: 2
- Living area: 107 square meters
- Type: Townhouse
- Added: 6 days ago
- Updated: 11 hours ago
- Last Checked: 4 hours ago
Welcome to this charming 4-level split condo in the Morin Maze complex! This complex has one of the lowest condo fees in the city, while having new window and exterior upgrades. This unit has 3 bedrooms, 1.5 baths, and a carport, offering plenty of space and opportunity. The kitchen and vanities have been updated with modern finishes, along with fresh paint making the space feel fresh and inviting. The self-contained yard is perfect for your privacy while enjoying your outdoor space. With its unique layout and great location, Unit elecrrical has been pigtailed with city of emonton permit this condo is a perfect place to call home. (id:1945)
powered by

Property DetailsKey information about 202 Morin Maze Mz Nw
- Heating: Forced air
- Year Built: 1975
- Structure Type: Row / Townhouse
Interior FeaturesDiscover the interior design and amenities
- Basement: Finished, Full
- Appliances: Washer, Refrigerator, Dishwasher, Stove, Dryer, Microwave Range Hood Combo
- Living Area: 107
- Bedrooms Total: 3
- Bathrooms Partial: 1
Exterior & Lot FeaturesLearn about the exterior and lot specifics of 202 Morin Maze Mz Nw
- Lot Size Units: square meters
- Parking Total: 2
- Parking Features: Carport, Stall
- Building Features: Vinyl Windows
- Lot Size Dimensions: 263.62
Location & CommunityUnderstand the neighborhood and community
- Common Interest: Condo/Strata
Property Management & AssociationFind out management and association details
- Association Fee: 250
- Association Fee Includes: Exterior Maintenance, Insurance, Other, See Remarks
Tax & Legal InformationGet tax and legal details applicable to 202 Morin Maze Mz Nw
- Parcel Number: 9129578
Room Dimensions
| Type | Level | Dimensions |
| Living room | Main level | 4.54 x 3.45 |
| Dining room | Main level | 3.42 x 1.77 |
| Kitchen | Main level | 3.42 x 1.68 |
| Family room | Basement | 4.54 x 3.41 |
| Primary Bedroom | Upper Level | 5.37 x 3.5 |
| Bedroom 2 | Upper Level | 2.89 x 3.45 |
| Bedroom 3 | Upper Level | 3.41 x 3.45 |
| Utility room | Basement | 3.38 x 3.41 |

This listing content provided by REALTOR.ca
has
been licensed by REALTOR®
members of The Canadian Real Estate Association
members of The Canadian Real Estate Association
Nearby Listings Stat
Active listings
33
Min Price
$199,900
Max Price
$537,000
Avg Price
$296,291
Days on Market
41 days
Sold listings
32
Min Sold Price
$140,000
Max Sold Price
$479,000
Avg Sold Price
$281,421
Days until Sold
45 days
















