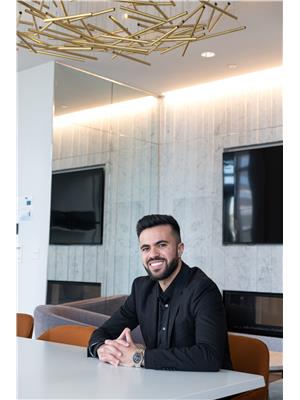59 7293 South Terwillegar Dr Nw, Edmonton
- Bedrooms: 2
- Bathrooms: 3
- Living area: 142.41 square meters
- Type: Townhouse
- Added: 25 days ago
- Updated: 10 days ago
- Last Checked: 56 minutes ago
END UNIT townhouse in South Terwillegar! This complex is well managed & has the UTILITIES INCLUDED IN THE CONDO FEES (Gas, heat & water). Upon entering the unit youll love the spacious entryway from both the front entrance & the single attached garage. The main floor features an open-concept living space, perfect for entertaining. The kitchen has some newer stainless steel appliances, a tile backsplash, a peninsula that is the perfect height for an eating bar, & no shortage of cabinet space. The kitchen opens up to your dining/ living room that is flooded w/ natural light from all the windows along the back. The living room has a gas fireplace, for the winter nights ahead. Upstairs features 2 bedrooms total. The primary room has space for a king bed, a luxurious 4pc ensuite w/ a soaker tub & glass shower, & a large walk-in closet. The basement has been finished w/ a large media room. TV & SPEAKER SYSTEM INCLUDED! Other features include A/C, upstairs laundry, a large balcony, nest thermostat & MORE! (id:1945)
powered by

Property DetailsKey information about 59 7293 South Terwillegar Dr Nw
- Cooling: Central air conditioning
- Heating: Forced air
- Stories: 2
- Year Built: 2007
- Structure Type: Row / Townhouse
Interior FeaturesDiscover the interior design and amenities
- Basement: Partially finished, Full
- Appliances: Washer, Refrigerator, Dishwasher, Stove, Dryer, Microwave Range Hood Combo, See remarks, Window Coverings, Garage door opener, Garage door opener remote(s)
- Living Area: 142.41
- Bedrooms Total: 2
- Fireplaces Total: 1
- Bathrooms Partial: 1
- Fireplace Features: Gas, Corner
Exterior & Lot FeaturesLearn about the exterior and lot specifics of 59 7293 South Terwillegar Dr Nw
- Lot Features: Flat site
- Lot Size Units: square meters
- Parking Total: 2
- Parking Features: Attached Garage
- Building Features: Vinyl Windows
- Lot Size Dimensions: 199.46
Location & CommunityUnderstand the neighborhood and community
- Common Interest: Condo/Strata
- Community Features: Public Swimming Pool
Property Management & AssociationFind out management and association details
- Association Fee: 646.23
- Association Fee Includes: Property Management, Heat, Water, Other, See Remarks
Tax & Legal InformationGet tax and legal details applicable to 59 7293 South Terwillegar Dr Nw
- Parcel Number: 10135459
Room Dimensions

This listing content provided by REALTOR.ca
has
been licensed by REALTOR®
members of The Canadian Real Estate Association
members of The Canadian Real Estate Association
Nearby Listings Stat
Active listings
80
Min Price
$265,000
Max Price
$1,400,000
Avg Price
$592,335
Days on Market
42 days
Sold listings
59
Min Sold Price
$299,000
Max Sold Price
$999,900
Avg Sold Price
$523,727
Days until Sold
45 days
Nearby Places
Additional Information about 59 7293 South Terwillegar Dr Nw
















