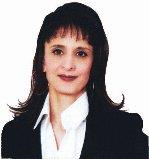14015 104 Av Nw Nw, Edmonton
- Bedrooms: 4
- Bathrooms: 3
- Living area: 183.17 square meters
- Type: Residential
Source: Public Records
Note: This property is not currently for sale or for rent on Ovlix.
We have found 6 Houses that closely match the specifications of the property located at 14015 104 Av Nw Nw with distances ranging from 2 to 10 kilometers away. The prices for these similar properties vary between 489,000 and 699,900.
Nearby Places
Name
Type
Address
Distance
Archbishop MacDonald High School
School
10810 142 St
0.8 km
Edmonton Christian West School
School
Edmonton
1.2 km
Royal Alberta Museum
Museum
12845 102 Ave NW
1.4 km
Ross Sheppard High School
School
13546 111 Ave
1.6 km
TELUS World of Science Edmonton
Museum
11211 142 St NW
1.7 km
MacEwan University - Centre for the Arts and Communications
Establishment
10045 156 St NW
1.8 km
Parkview School
School
14313 92 Ave
2.0 km
William Hawrelak Park
Park
9930 Groat Rd
2.3 km
Brewsters Brewing Company & Restaurant - Oliver Square
Bar
11620 104 Ave NW
2.8 km
St. Francis Xavier High School
University
9250 163 St NW
3.2 km
Boston Pizza
Bar
180 Mayfield Common NW
3.3 km
St. Joseph's College
University
11325 89 Ave NW
3.5 km
Property Details
- Cooling: Central air conditioning
- Heating: Forced air
- Stories: 2
- Year Built: 1950
- Structure Type: House
Interior Features
- Basement: Partially finished, Full
- Appliances: Washer, Refrigerator, Dishwasher, Stove, Dryer, Freezer, Microwave Range Hood Combo, Oven - Built-In, Window Coverings, Garage door opener, Garage door opener remote(s)
- Living Area: 183.17
- Bedrooms Total: 4
- Fireplaces Total: 1
- Bathrooms Partial: 1
- Fireplace Features: Wood, Unknown
Exterior & Lot Features
- Lot Features: Flat site, Lane
- Lot Size Units: square meters
- Parking Features: Detached Garage
- Lot Size Dimensions: 696.84
Location & Community
- Common Interest: Freehold
Tax & Legal Information
- Parcel Number: 2659100
Additional Features
- Security Features: Smoke Detectors
This beautiful 4-bedroom residence in the heart of Glenora offers timeless appeal and character. Enter into a large, tiled foyer leading to a welcoming living area with hardwood floors and a cozy wood-burning fireplace. The main floor also includes a formal dining space, and bright kitchen with wood cabinets, granite countertops, tiled backsplash, and stainless-steel appliances. A bedroom, den, bathroom, and main floor laundry complete this level. Upstairs, you'll find 3 more bedrooms, including a full bath, and a south-facing primary suite with a walk-in closet and ensuite. Step outside to a serene, fully treed backyard with a composite deck, perfect for outdoor gatherings. The property also boasts a detached double-car garage and a developed basement for added space. This centrally located home is a rare find dont miss out! (id:1945)
Demographic Information
Neighbourhood Education
| Master's degree | 15 |
| Bachelor's degree | 110 |
| University / Above bachelor level | 10 |
| Certificate of Qualification | 15 |
| College | 40 |
| University degree at bachelor level or above | 155 |
Neighbourhood Marital Status Stat
| Married | 220 |
| Widowed | 5 |
| Divorced | 20 |
| Separated | 5 |
| Never married | 75 |
| Living common law | 30 |
| Married or living common law | 250 |
| Not married and not living common law | 110 |
Neighbourhood Construction Date
| 1981 to 1990 | 10 |
| 1991 to 2000 | 10 |
| 2006 to 2010 | 15 |
| 1960 or before | 135 |










