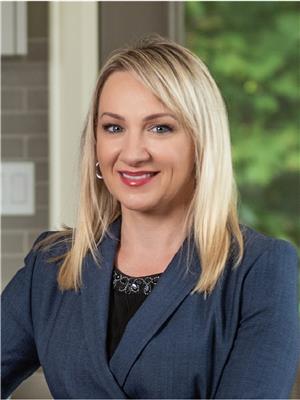24 Coles Street, Barrie
- Bedrooms: 3
- Bathrooms: 2
- Living area: 1948 square feet
- Type: Residential
- Added: 91 days ago
- Updated: 6 days ago
- Last Checked: 10 hours ago
Lovely curb appeal in this 2+1-bedroom, 2-bathroom home with a private backyard. The Foyer offers garage access and has a door to the backyard. There are Maple floors in the L-shaped Living and Dining. The Oak Kitchen has a stainless steel fridge, stove, and built-in microwave. The Primary used to be two rooms is the Seller's understanding and could be converted back to a 3-bedroom, if so desired. The Primary features a wall of mirrored closets. Bedroom #2 has a closet. A 5-piece bathroom and linen closet are on the main level. The lower level features a large Rec room with a gas fireplace, a Bedroom with a walk-in closet, a 3-pce bathroom, and a Laundry room. Excellent potential for a basement in-law suite. Extras: roof shingles (2020), furnace (2011). Spacious backyard awaiting your ideas complete with a patio with a Pergola, mature trees, and a garden shed. Fantastic location near Georgian College, schools, parks, shopping amenities & highways (400 & 26). 1 hr to Pearson Airport. 1.5 hour to Toronto. (id:1945)
powered by

Show
More Details and Features
Property DetailsKey information about 24 Coles Street
- Cooling: Central air conditioning
- Heating: Forced air, Natural gas
- Stories: 1
- Structure Type: House
- Exterior Features: Vinyl siding, Brick Veneer
- Foundation Details: Unknown
- Architectural Style: Raised bungalow
Interior FeaturesDiscover the interior design and amenities
- Basement: Finished, Full
- Appliances: Washer, Refrigerator, Dishwasher, Stove, Dryer, Window Coverings, Garage door opener, Microwave Built-in
- Living Area: 1948
- Bedrooms Total: 3
- Above Grade Finished Area: 1059
- Below Grade Finished Area: 889
- Above Grade Finished Area Units: square feet
- Below Grade Finished Area Units: square feet
- Above Grade Finished Area Source: Other
- Below Grade Finished Area Source: Other
Exterior & Lot FeaturesLearn about the exterior and lot specifics of 24 Coles Street
- Water Source: Municipal water
- Parking Total: 5
- Parking Features: Attached Garage
Location & CommunityUnderstand the neighborhood and community
- Directions: Livingstone Street W, Coles
- Common Interest: Freehold
- Subdivision Name: BA04 - Sunnidale
Utilities & SystemsReview utilities and system installations
- Sewer: Municipal sewage system
Tax & Legal InformationGet tax and legal details applicable to 24 Coles Street
- Tax Annual Amount: 4439.2
- Zoning Description: res
Room Dimensions

This listing content provided by REALTOR.ca
has
been licensed by REALTOR®
members of The Canadian Real Estate Association
members of The Canadian Real Estate Association
Nearby Listings Stat
Active listings
58
Min Price
$2,575
Max Price
$1,598,000
Avg Price
$703,935
Days on Market
59 days
Sold listings
24
Min Sold Price
$449,950
Max Sold Price
$799,999
Avg Sold Price
$630,912
Days until Sold
28 days
Additional Information about 24 Coles Street




































