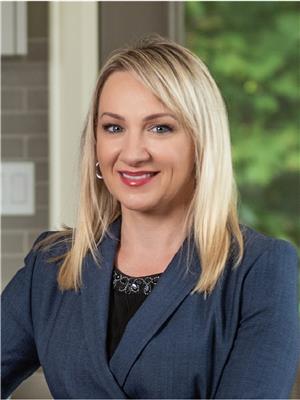28 Sun King Crescent, Barrie
- Bedrooms: 6
- Bathrooms: 5
- Living area: 3782 square feet
- Type: Residential
- Added: 63 days ago
- Updated: 28 days ago
- Last Checked: 11 hours ago
Top 5 Reasons You Will Love This Home: 1) Experience luxury living in this highly sought-after neighbourhood, where your home backs onto tranquil, environmentally protected land, offering both serene privacy and unmatched convenience while seamless access to top-tier schools, the GO station, amenities, chic restaurants, and premier shopping is all just moments away 2) Boasting four spacious bedrooms above grade, including two with luxurious ensuite bathrooms, ensuring comfort and privacy, while the formal living and dining room flow seamlessly to a cozy family room and a generously sized eat-in kitchen, complete with a walkout to the deck, creating the perfect space for hosting family and friends with ease 3) Retreat to the opulent primary bedroom, where the fully upgraded ensuite bathroom serves as your personal sanctuary, complete with a stunning walk-in shower with dual shower panels, offering a spa-like escape at the end of each day 4) Designed for flexibility, the walkout basement offers in-law suite potential, while the home office, easily convertible into a main-level bedroom, adapts to meet your evolving lifestyle needs 5) Step into your personal backyard paradise, where a large, heated saltwater pool invites you to unwind and entertain in style. 3,782 fin.sq.ft. Age 17. Visit our website for more detailed information. *Please note some images have been virtually staged to show the potential of the home. (id:1945)
powered by

Show
More Details and Features
Property DetailsKey information about 28 Sun King Crescent
- Cooling: Central air conditioning
- Heating: Forced air, Natural gas
- Stories: 2
- Structure Type: House
- Exterior Features: Brick
- Foundation Details: Poured Concrete
Interior FeaturesDiscover the interior design and amenities
- Basement: Finished, Full, Walk out
- Flooring: Hardwood, Laminate, Ceramic
- Appliances: Washer, Refrigerator, Water softener, Dishwasher, Stove, Dryer, Microwave, Window Coverings
- Bedrooms Total: 6
- Bathrooms Partial: 1
Exterior & Lot FeaturesLearn about the exterior and lot specifics of 28 Sun King Crescent
- Lot Features: Ravine, Conservation/green belt, Sump Pump
- Water Source: Municipal water
- Parking Total: 4
- Pool Features: Inground pool
- Parking Features: Attached Garage
- Lot Size Dimensions: 49.2 x 164 FT
Location & CommunityUnderstand the neighborhood and community
- Directions: Monarchy St/Sun King Cres
- Common Interest: Freehold
Utilities & SystemsReview utilities and system installations
- Sewer: Sanitary sewer
Tax & Legal InformationGet tax and legal details applicable to 28 Sun King Crescent
- Tax Annual Amount: 7140.2
- Zoning Description: R2(SP-258)
Room Dimensions

This listing content provided by REALTOR.ca
has
been licensed by REALTOR®
members of The Canadian Real Estate Association
members of The Canadian Real Estate Association
Nearby Listings Stat
Active listings
9
Min Price
$925,000
Max Price
$2,598,000
Avg Price
$1,337,300
Days on Market
26 days
Sold listings
2
Min Sold Price
$1,199,000
Max Sold Price
$1,379,000
Avg Sold Price
$1,289,000
Days until Sold
71 days
Additional Information about 28 Sun King Crescent













































