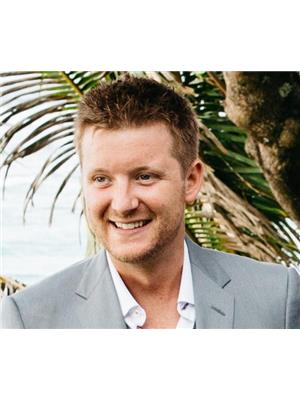28 Richelieu Court Sw, Calgary
- Bedrooms: 3
- Bathrooms: 3
- Living area: 1237 square feet
- Type: Townhouse
- Added: 24 days ago
- Updated: 1 days ago
- Last Checked: 18 hours ago
Walkout 40+ Villa bungalow with a double garage in the inner city for $459,900, unheard of!! This home is in original, very well cared for condition. Easy update away from being a fabulous property. When you first enter the home you will love how open and bright it is. The living room/dining room area with a gas fireplace could also be utilized as a great room concept . There is a pass through in the wall to allow great sight lines from the kitchen. The kitchen offers tons of counter top working area and is well laid out for two working in the kitchen. The primary bedroom has sunny west exposure, two closets with organizers and a 3pc ensuite bathroom. The second bedroom is an ideal size for a guest room, craft room or second tv area. There is a 4pc bath on the main bedside the second bedroom and a main floor laundry. The walkout basement has a huge guest bedroom with closet organizer and a 2pc bathroom. Attached oversized double garage that is insulated and drywalled with 2 storage cabinets that are included. Lots of guest parking in the complex, easy walk to shopping, restaurants and the MRU rec complex. (id:1945)
powered by

Property Details
- Cooling: None
- Heating: Forced air, Natural gas, Other
- Stories: 1
- Year Built: 1992
- Structure Type: Row / Townhouse
- Exterior Features: Brick, Stucco
- Foundation Details: Poured Concrete
- Architectural Style: Bungalow
- Construction Materials: Wood frame
Interior Features
- Basement: Finished, Full
- Flooring: Carpeted, Ceramic Tile, Linoleum
- Appliances: Washer, Refrigerator, Dishwasher, Stove, Dryer, Microwave, Garage door opener
- Living Area: 1237
- Bedrooms Total: 3
- Fireplaces Total: 1
- Bathrooms Partial: 1
- Above Grade Finished Area: 1237
- Above Grade Finished Area Units: square feet
Exterior & Lot Features
- Lot Features: Back lane, Closet Organizers, Parking
- Parking Total: 4
- Parking Features: Attached Garage, Oversize
Location & Community
- Common Interest: Condo/Strata
- Street Dir Suffix: Southwest
- Subdivision Name: Lincoln Park
- Community Features: Pets Allowed With Restrictions, Age Restrictions
Property Management & Association
- Association Fee: 595
- Association Name: Karen King and Assoc.
- Association Fee Includes: Common Area Maintenance, Property Management, Insurance, Condominium Amenities, Reserve Fund Contributions
Tax & Legal Information
- Tax Year: 2024
- Parcel Number: 0024750218
- Tax Annual Amount: 2367
- Zoning Description: M-CG
Room Dimensions

This listing content provided by REALTOR.ca has
been licensed by REALTOR®
members of The Canadian Real Estate Association
members of The Canadian Real Estate Association
















