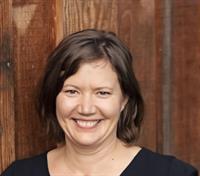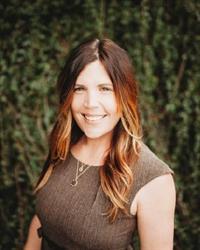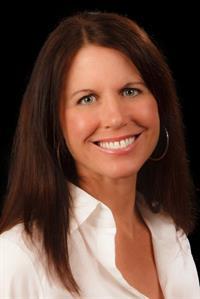1891 Fitzgerald Ave, Courtenay
- Bedrooms: 3
- Bathrooms: 3
- Living area: 3641 square feet
- Type: Residential
- Added: 52 days ago
- Updated: 30 days ago
- Last Checked: 2 hours ago
Welcome to this beautifully maintained 3-bedroom, 3-bathroom home located in the heart of the city, offering convenience and comfort at every turn. Perfectly situated for easy access to local shops, restaurants, and entertainment, this home has central location appeal with added privacy from alley access. Inside, you'll find a spacious layout with two cozy fireplaces, creating a warm ambiance throughout. A stylish bar area is perfect for entertaining, and a built-in Murphy bed provides flexible space for visitors. Outdoors, the property features two driveways in front and additional parking in the rear yard, perfect for RVs and boats. Enjoy a low-maintenance yard surrounded by a secure concrete fence for privacy and peace of mind. The large workshop off the sunroom includes 220-volt wiring, ideal for any power tool use, making it perfect for DIY projects, hobbies, or extra storage. This versatile, centrally located home offers everything you need for comfortable living. (id:1945)
powered by

Property DetailsKey information about 1891 Fitzgerald Ave
Interior FeaturesDiscover the interior design and amenities
Exterior & Lot FeaturesLearn about the exterior and lot specifics of 1891 Fitzgerald Ave
Location & CommunityUnderstand the neighborhood and community
Tax & Legal InformationGet tax and legal details applicable to 1891 Fitzgerald Ave
Room Dimensions

This listing content provided by REALTOR.ca
has
been licensed by REALTOR®
members of The Canadian Real Estate Association
members of The Canadian Real Estate Association
Nearby Listings Stat
Active listings
21
Min Price
$469,900
Max Price
$1,399,000
Avg Price
$873,067
Days on Market
51 days
Sold listings
8
Min Sold Price
$599,500
Max Sold Price
$1,159,000
Avg Sold Price
$811,800
Days until Sold
65 days
Nearby Places
Additional Information about 1891 Fitzgerald Ave

















