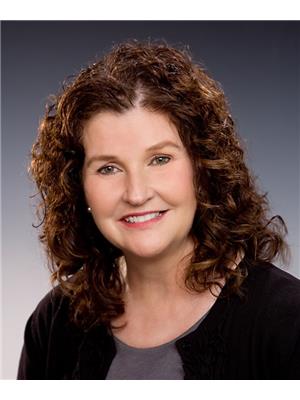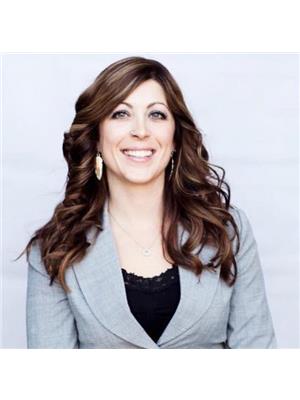170 Stocks Crescent Unit 114, Penticton
- Bedrooms: 3
- Bathrooms: 3
- Living area: 2845 square feet
- Type: Residential
- Added: 80 days ago
- Updated: 30 days ago
- Last Checked: 10 hours ago
Welcome to Brentview Estates, a welcoming 55+ gated community that is both pet-friendly and budget-friendly, with low monthly strata fees of just $195. Enjoy a vibrant lifestyle with access to great amenities, including a clubhouse, swimming pool, and RV parking (subject to availability). This home’s open-concept main floor is perfect for entertaining, featuring easy access from the dining area to the rear patio/deck with a natural gas connection—ideal for outdoor gatherings. The main floor also includes a spacious primary bedroom with a 3-piece ensuite, a cozy office/den, and a convenient laundry room. The fully finished basement has two generous bedrooms, a full bathroom, and a large rec room, perfect for transforming into an incredible movie or pool table room. Brentview Estates offers the perfect blend of comfort, convenience, and community—your next chapter starts here! (id:1945)
powered by

Property DetailsKey information about 170 Stocks Crescent Unit 114
Interior FeaturesDiscover the interior design and amenities
Exterior & Lot FeaturesLearn about the exterior and lot specifics of 170 Stocks Crescent Unit 114
Location & CommunityUnderstand the neighborhood and community
Property Management & AssociationFind out management and association details
Utilities & SystemsReview utilities and system installations
Tax & Legal InformationGet tax and legal details applicable to 170 Stocks Crescent Unit 114
Additional FeaturesExplore extra features and benefits
Room Dimensions

This listing content provided by REALTOR.ca
has
been licensed by REALTOR®
members of The Canadian Real Estate Association
members of The Canadian Real Estate Association
Nearby Listings Stat
Active listings
54
Min Price
$400,000
Max Price
$2,850,000
Avg Price
$886,602
Days on Market
78 days
Sold listings
14
Min Sold Price
$499,999
Max Sold Price
$1,336,000
Avg Sold Price
$794,343
Days until Sold
78 days
Nearby Places
Additional Information about 170 Stocks Crescent Unit 114

















