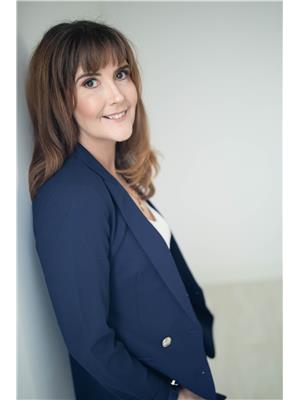1017 Main Street, Clyde River
- Bedrooms: 3
- Bathrooms: 1
- Type: Residential
- Added: 42 days ago
- Updated: 2 days ago
- Last Checked: 6 hours ago
Charming Renovated Rancher with Horse Barn and Paddock ? Just Outside Cornwall, PEI Welcome to this beautifully renovated three-bedroom, one-bath rancher nestled on 0.69 acres just minutes from Cornwall, PEI. Located within the desirable Bluefield family of schools, this home is ideal for families looking for a peaceful country setting while staying close to modern conveniences. Step inside to find an updated open-concept living space filled with natural light. The finished lower-level rec room provides extra space for entertaining or family gatherings. Outdoors, you?ll love the three-stall horse barn with an attached paddock, perfect for horse lovers. Situated close to all the amenities Cornwall has to offer, this property combines the charm of rural living with the convenience of nearby shops, schools, and services. Whether you?re looking for a family home or a country retreat, this property offers the best of both worlds. Don?t miss out on this unique opportunity! All measurements are approximate. (id:1945)
powered by

Property DetailsKey information about 1017 Main Street
Interior FeaturesDiscover the interior design and amenities
Exterior & Lot FeaturesLearn about the exterior and lot specifics of 1017 Main Street
Location & CommunityUnderstand the neighborhood and community
Utilities & SystemsReview utilities and system installations
Tax & Legal InformationGet tax and legal details applicable to 1017 Main Street
Room Dimensions

This listing content provided by REALTOR.ca
has
been licensed by REALTOR®
members of The Canadian Real Estate Association
members of The Canadian Real Estate Association
Nearby Listings Stat
Active listings
2
Min Price
$139,000
Max Price
$399,900
Avg Price
$269,450
Days on Market
29 days
Sold listings
1
Min Sold Price
$324,900
Max Sold Price
$324,900
Avg Sold Price
$324,900
Days until Sold
19 days
Nearby Places
Additional Information about 1017 Main Street

















