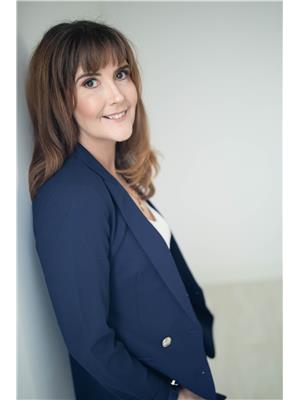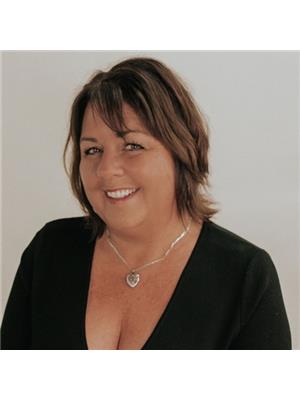5 Ferguson Drive, Stratford
- Bedrooms: 3
- Bathrooms: 3
- Type: Residential
- Added: 69 days ago
- Updated: 47 days ago
- Last Checked: 6 hours ago
This well-maintained split-level home has seen numerous recent updates, making it the perfect blend of comfort and style. With all-new appliances, a new deck, and new flooring in the lower level, you?ll love the fresh, modern feel throughout the home. On the upper level, you'll find a spacious living room, a bright dining area, and an inviting kitchen featuring brand new appliances. The kitchen flows seamlessly onto the patio and pool deck ? perfect for evening BBQs and outdoor dining. This level also includes two generously sized bedrooms, with the master boasting its own ensuite. Convenient access to the attached garage is provided from the main floor. The lower level is designed for relaxation and entertainment, featuring a huge family room ideal for movie nights or gatherings. There?s also a third bedroom, a laundry room, and a half bath on this floor. Where this property truly shines is outside. Picture yourself hosting summer pool parties or unwinding in the evening by your very own in-ground saltwater pool, this pool offers low-cost, easy maintenance. The recently refurbished deck offers ample space for lounging and entertaining your guests. Sitting on a shaded corner lot with dual street access, this home is directly across from the newly revamped Ferguson Park, a perfect spot for families. Located in one of Stratford?s most desirable neighborhoods, you?re just minutes from schools, shopping, town hall, and Charlottetown. This is the home you?ve been waiting for! Don?t miss out ? it?s a must-see! (id:1945)
powered by

Property DetailsKey information about 5 Ferguson Drive
Interior FeaturesDiscover the interior design and amenities
Exterior & Lot FeaturesLearn about the exterior and lot specifics of 5 Ferguson Drive
Location & CommunityUnderstand the neighborhood and community
Utilities & SystemsReview utilities and system installations
Tax & Legal InformationGet tax and legal details applicable to 5 Ferguson Drive
Room Dimensions

This listing content provided by REALTOR.ca
has
been licensed by REALTOR®
members of The Canadian Real Estate Association
members of The Canadian Real Estate Association
Nearby Listings Stat
Active listings
14
Min Price
$399,900
Max Price
$875,000
Avg Price
$691,693
Days on Market
78 days
Sold listings
3
Min Sold Price
$399,900
Max Sold Price
$799,000
Avg Sold Price
$649,300
Days until Sold
70 days
Nearby Places
Additional Information about 5 Ferguson Drive















