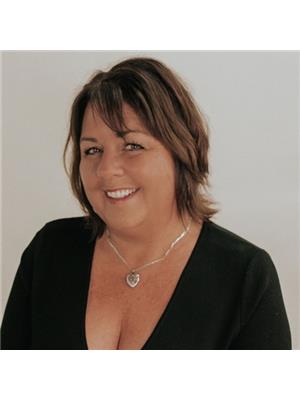17953 Rte 2, Springvale
- Bedrooms: 3
- Bathrooms: 2
- Type: Residential
- Added: 53 days ago
- Updated: 52 days ago
- Last Checked: 10 hours ago
Looking for a home you can truly make your own? This home offers a unique opportunity for someone ready to add their personal touch and a carpentry skills to bring it to its full potential. Nestled on a sprawling 5.98-acre lot, this property offers room to expand and build your dream home, garden, or workshop ? the possibilities are endless! A separate entrance leads to a 1-bedroom apartment, complete with its own kitchen and washroom. Easily convert the entire home to a 3 bedroom, 2 bathroom house by simply removing the panel to the apartment side. New metal roof and equipped with a 100-amp generator switch. Enjoy the peace and privacy of country living while being just minutes away from local amenities. With so much space and opportunity, this is a rare find for those ready to make a home truly their own! Don't miss out! All measurements are approximate and should be verified by the Buyer. (id:1945)
powered by

Property DetailsKey information about 17953 Rte 2
Interior FeaturesDiscover the interior design and amenities
Exterior & Lot FeaturesLearn about the exterior and lot specifics of 17953 Rte 2
Location & CommunityUnderstand the neighborhood and community
Utilities & SystemsReview utilities and system installations
Tax & Legal InformationGet tax and legal details applicable to 17953 Rte 2
Room Dimensions

This listing content provided by REALTOR.ca
has
been licensed by REALTOR®
members of The Canadian Real Estate Association
members of The Canadian Real Estate Association
Nearby Listings Stat
Active listings
1
Min Price
$275,000
Max Price
$275,000
Avg Price
$275,000
Days on Market
52 days
Sold listings
0
Min Sold Price
$0
Max Sold Price
$0
Avg Sold Price
$0
Days until Sold
days
Nearby Places
Additional Information about 17953 Rte 2
















