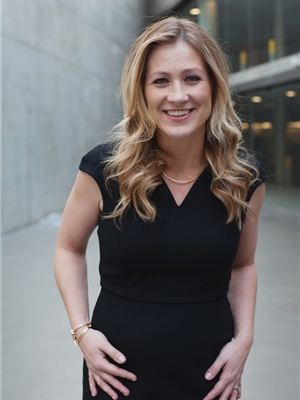70 Applemead Court Se, Calgary
- Bedrooms: 4
- Bathrooms: 2
- Living area: 1062 square feet
- Type: Residential
- Added: 5 days ago
- Updated: 3 days ago
- Last Checked: 1 days ago
Welcome to this charming bi-level home in the family-friendly Applewood neighbourhood of Calgary! Nestled on a quiet cul-de-sac, this pie-shaped lot offers extra space and privacy. The double detached heated insulated garage provides ample space for your vehicles and is also great for extra storage.Step inside to find a well-laid-out main level greeting you with a mudroom leading to a spacious living room, dining room, and kitchen—ideal for family gatherings. From the dining room, you have access to an upper deck that leads down to a lower deck, perfect for outdoor entertaining. The backyard features a cozy fire pit and is a good size for kids to play or for gardening enthusiasts.Three bedrooms and a full 4-piece bathroom complete this level, providing ample space for everyone.Head downstairs to discover a large rec room with a cozy wood-burning fireplace—perfect for movie nights or entertaining friends. The lower level also includes a laundry room with hookups and a central vacuum system, a utility room, another full bathroom, and an extra bedroom that could double as a home office or guest room.This home features a newer roof that is approximately 4-5 years old. Whether you're a first-time buyer looking for an entry-level home, a DIY enthusiast seeking a fixer-upper, or an investor with an eye for potential, this property has lots to offer.The location can't be beat! You're just steps away from Applewood Park, tennis courts, and an outdoor rink for year-round fun. East Hills Shopping Centre is nearby, offering a wide range of shopping options, including Costco and Walmart, plus coffee shops, restaurants, and even a cinema for entertainment. Enjoy easy access to major roads and highways for quick commutes.Ready to turn this renovation dream into reality? (id:1945)
powered by

Property Details
- Cooling: None
- Heating: Forced air, Natural gas
- Year Built: 1996
- Structure Type: House
- Exterior Features: Vinyl siding
- Foundation Details: Poured Concrete
- Architectural Style: Bi-level
Interior Features
- Basement: Finished, Full
- Flooring: Hardwood, Carpeted, Ceramic Tile
- Appliances: Refrigerator, Range - Electric, Dishwasher, Garburator, Microwave Range Hood Combo, Window Coverings, Garage door opener
- Living Area: 1062
- Bedrooms Total: 4
- Fireplaces Total: 1
- Above Grade Finished Area: 1062
- Above Grade Finished Area Units: square feet
Exterior & Lot Features
- Lot Features: Cul-de-sac, See remarks, Closet Organizers
- Lot Size Units: square meters
- Parking Total: 2
- Parking Features: Detached Garage, Garage, Heated Garage
- Lot Size Dimensions: 387.00
Location & Community
- Common Interest: Freehold
- Street Dir Suffix: Southeast
- Subdivision Name: Applewood Park
Tax & Legal Information
- Tax Lot: 94
- Tax Year: 2024
- Tax Block: 17
- Parcel Number: 0026733691
- Tax Annual Amount: 2928
- Zoning Description: R-CG
Room Dimensions

This listing content provided by REALTOR.ca has
been licensed by REALTOR®
members of The Canadian Real Estate Association
members of The Canadian Real Estate Association

















