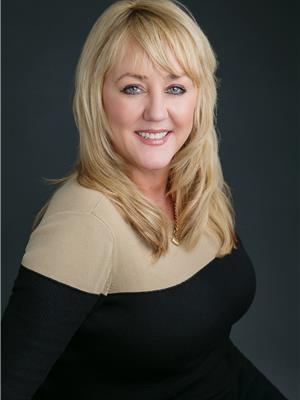6121 Hamilton Drive, Red Deer
- Bedrooms: 3
- Bathrooms: 3
- Living area: 1203 square feet
- Type: Residential
- Added: 8 days ago
- Updated: 7 days ago
- Last Checked: 4 hours ago
Excellent Family home on a quiet street with an Amazing Private SOUTH fully fenced back yard. Fence and Garden Shed are only a couple years old!!! Once you enter this beautiful home you will be greeted with Vaulted ceilings and a huge front window bringing in a ton light. The Kitchen is very functional with a ton of cabinets, BI Oven and Countertop Stove. Huge family room with gas fireplace, lots of storage, hobby room on 4th level with outside entry to fourth level. Roof was Redone in 2020, Both Decks(Rear and Primary Bedroom Deck) were rebuilt in 2024, New Paint and Light Fixtures in 2024 as well. The Absolute best part is it is a very short walk to GH Dawe Community Center which hosts a 9500 square foot fitness center, pool, water park, indoor arena, Public Library, GH Dawe Public School and St Patrick's Catholic School, this is an Amazing Neighborhood to live in!!! (id:1945)
powered by

Property Details
- Cooling: None
- Heating: Forced air, Natural gas
- Year Built: 1976
- Structure Type: House
- Exterior Features: Stone, Wood siding
- Foundation Details: Poured Concrete
- Architectural Style: 4 Level
- Construction Materials: Wood frame
Interior Features
- Basement: Finished, Full
- Flooring: Carpeted, Linoleum
- Appliances: Refrigerator, Cooktop - Electric, Dishwasher, Range, Window Coverings, Garage door opener, Washer & Dryer
- Living Area: 1203
- Bedrooms Total: 3
- Fireplaces Total: 1
- Bathrooms Partial: 1
- Above Grade Finished Area: 1203
- Above Grade Finished Area Units: square feet
Exterior & Lot Features
- Lot Features: Back lane, PVC window
- Lot Size Units: square feet
- Parking Total: 2
- Parking Features: Attached Garage
- Lot Size Dimensions: 6970.00
Location & Community
- Common Interest: Freehold
- Subdivision Name: Highland Green
Tax & Legal Information
- Tax Lot: 106
- Tax Year: 2024
- Tax Block: 16
- Parcel Number: 0017272444
- Tax Annual Amount: 2827
- Zoning Description: R1
Additional Features
- Security Features: Smoke Detectors
Room Dimensions
This listing content provided by REALTOR.ca has
been licensed by REALTOR®
members of The Canadian Real Estate Association
members of The Canadian Real Estate Association
















