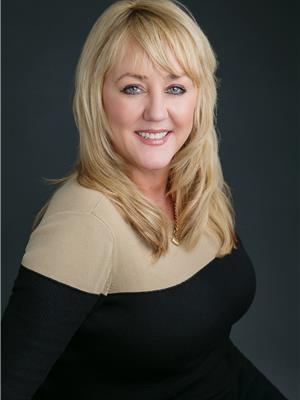3 Lake Street, Rural Red Deer County
- Bedrooms: 3
- Bathrooms: 3
- Living area: 1713.24 square feet
- Type: Residential
- Added: 34 days ago
- Updated: 12 days ago
- Last Checked: 22 hours ago
The Athena by Bedrock Homes is a stunning 3-bed, 2.5-bath laned home designed with an open-concept layout that maximizes space & comfort. Upon entry, you're greeted by a welcoming front foyer and a rear mudroom, both offering ample storage. The main floor features a versatile flex room with large windows, perfect for a home office. The L-shaped kitchen boasts a central island, pots and pans drawer, quartz countertops, an undermount sink, ceiling-high cabinets, a staggered tile backsplash, and a spacious corner walk-in pantry. The primary bedroom, located at the back of the house, is complemented by a bright window, a luxurious 4-piece ensuite with an obscured glass window, a 5' shower with sliding glass door, dual undermount sinks, & a large walk-in closet. A central bonus room separates the primary bedroom from the secondary bedrooms, one of which includes a walk-in closet. A second-floor laundry & a full appliance package and smart home tech complete this home. Photos representative. (id:1945)
powered by

Property Details
- Cooling: None
- Heating: Forced air, Natural gas
- Stories: 2
- Structure Type: House
- Exterior Features: Vinyl siding
- Foundation Details: Poured Concrete
- Construction Materials: Wood frame
Interior Features
- Basement: Unfinished, Full
- Flooring: Carpeted, Vinyl Plank
- Appliances: Refrigerator, Dishwasher, Range, Microwave
- Living Area: 1713.24
- Bedrooms Total: 3
- Fireplaces Total: 1
- Bathrooms Partial: 1
- Above Grade Finished Area: 1713.24
- Above Grade Finished Area Units: square feet
Exterior & Lot Features
- Lot Features: Back lane, No Animal Home, No Smoking Home
- Water Source: Municipal water
- Lot Size Units: square meters
- Parking Total: 2
- Parking Features: Parking Pad
- Lot Size Dimensions: 258.26
Location & Community
- Common Interest: Freehold
- Subdivision Name: Liberty Landing
Utilities & Systems
- Sewer: Municipal sewage system
Tax & Legal Information
- Tax Lot: 147
- Tax Year: 2024
- Tax Block: 6
- Parcel Number: 0039033949
- Tax Annual Amount: 642
- Zoning Description: DCD-9A
Room Dimensions
This listing content provided by REALTOR.ca has
been licensed by REALTOR®
members of The Canadian Real Estate Association
members of The Canadian Real Estate Association
















