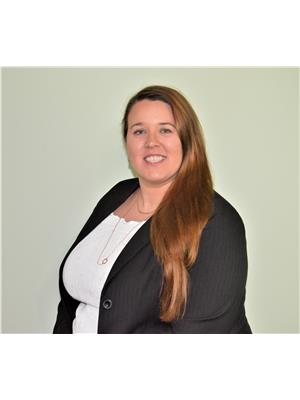126 Douglas Road, Smiths Falls
- Bedrooms: 5
- Bathrooms: 3
- Type: Residential
- Added: 76 days ago
- Updated: 16 days ago
- Last Checked: 7 hours ago
Experience serene living in this spacious high ranch bungalow set on 3 tranquil acres. The main house features 4 inviting bedrooms and a 4-piece bath. An open-concept layout seamlessly connects the living, dining, and kitchen areas. The kitchen boasts a large center island, extensive cabinetry, and generous counter space, perfect for hosting gatherings. A fully finished basement provides ample storage and additional living space. The in-law suite is ideal for extended family, featuring a bright kitchen, cozy living room, large primary bedroom with a private 2-piece ensuite and additional 4 piece bath. The home’s steel roof ensures durability and minimal maintenance, while its location on a quiet rural road offers the ultimate in peace and privacy. Enjoy the best of both worlds with easy access to Smiths Falls and a convenient commute to Ottawa. Embrace this unique blend of comfort, space, and accessibility—schedule your viewing today and envision your future in this wonderful home! (id:1945)
powered by

Property Details
- Cooling: Window air conditioner
- Heating: Forced air, Propane
- Stories: 1
- Year Built: 1980
- Structure Type: House
- Exterior Features: Brick, Vinyl
- Foundation Details: Block
- Architectural Style: Raised ranch
Interior Features
- Basement: Finished, Full
- Flooring: Laminate, Wall-to-wall carpet
- Appliances: Washer, Refrigerator, Dishwasher, Stove, Dryer, Blinds
- Bedrooms Total: 5
- Bathrooms Partial: 1
Exterior & Lot Features
- Lot Features: Flat site
- Water Source: Drilled Well
- Lot Size Units: acres
- Parking Total: 6
- Parking Features: Open, Gravel
- Lot Size Dimensions: 3
Location & Community
- Common Interest: Freehold
Utilities & Systems
- Sewer: Septic System
- Utilities: Electricity
Tax & Legal Information
- Tax Year: 2024
- Parcel Number: 052500045
- Tax Annual Amount: 3200
- Zoning Description: Residential
Room Dimensions
This listing content provided by REALTOR.ca has
been licensed by REALTOR®
members of The Canadian Real Estate Association
members of The Canadian Real Estate Association
















