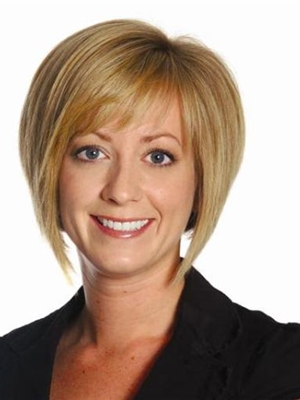470 Dundas Street Unit 712, Waterdown
- Bedrooms: 2
- Bathrooms: 1
- Living area: 663 square feet
- Type: Apartment
Source: Public Records
Note: This property is not currently for sale or for rent on Ovlix.
We have found 6 Condos that closely match the specifications of the property located at 470 Dundas Street Unit 712 with distances ranging from 2 to 10 kilometers away. The prices for these similar properties vary between 458,000 and 666,600.
Nearby Listings Stat
Active listings
13
Min Price
$399,000
Max Price
$899,000
Avg Price
$520,405
Days on Market
32 days
Sold listings
6
Min Sold Price
$439,990
Max Sold Price
$595,000
Avg Sold Price
$488,889
Days until Sold
65 days
Recently Sold Properties
Nearby Places
Name
Type
Address
Distance
Waterdown District Night School
School
Hamilton
2.8 km
Boston Pizza
Restaurant
4 Horseshoe Crescent
4.1 km
M.M. Robinson High School
School
2425 Upper Middle Rd
4.8 km
Aldershot High School
School
Burlington
4.9 km
Mapleview Shopping Centre
Shopping mall
900 Maple Ave
5.2 km
Royal Botanical Gardens
Park
680 Plains Rd W
6.1 km
Burlington Central High School
School
1433 Baldwin St
6.1 km
Lester B. Pearson
School
1433 Headon Rd
6.6 km
Burlington Art Centre
Art gallery
1333 Lakeshore Rd
6.8 km
Burlington Mall
Shopping mall
777 Guelph Line
6.9 km
Joseph Brant Hospital
Hospital
1230 North Shore Blvd E
6.9 km
Pepperwood Bistro Brewery & Catering
Restaurant
1455 Lakeshore Rd
7.0 km
Property Details
- Cooling: Central air conditioning
- Heating: Geo Thermal
- Stories: 1
- Year Built: 2024
- Structure Type: Apartment
- Exterior Features: Brick, Stone, Stucco
Interior Features
- Basement: None
- Appliances: Washer, Refrigerator, Dishwasher, Stove, Dryer, Microwave Built-in
- Living Area: 663
- Bedrooms Total: 2
- Above Grade Finished Area: 663
- Above Grade Finished Area Units: square feet
- Above Grade Finished Area Source: Builder
Exterior & Lot Features
- Lot Features: Southern exposure, Balcony
- Water Source: Municipal water
- Parking Total: 1
- Parking Features: Underground, None
- Building Features: Exercise Centre, Party Room
Location & Community
- Directions: Mallard to Riverwalk
- Common Interest: Condo/Strata
- Subdivision Name: 460 - Waterdown West
- Community Features: School Bus
Property Management & Association
- Association Fee: 384.5
- Association Fee Includes: Heat, Insurance, Parking
Utilities & Systems
- Utilities: Natural Gas, Electricity, Cable, Telephone
Tax & Legal Information
- Zoning Description: UC-12
Additional Features
- Photos Count: 42
- Map Coordinate Verified YN: true
Unit 712 is a standout corner condo offering a unique blend of indoor comfort and expansive outdoor living. It features a generous balcony and an extra-large terrace, creating ample space for outdoor enjoyment. Inside, the unit is bathed in natural light with upgraded engineered vinyl flooring throughout. Upgraded interior doors, baseboards, and trim enhance the modern aesthetic. The Kitchen is a focal point with extended upper cabinets, straight edge quartz countertops, a double basin under mount sink, tiled backsplash, and high-end stainless steel Whirlpool appliances including a fridge with bottom freezer, slide-in range, microwave, and dishwasher. Both bedrooms feature extra-large windows overlooking either the balcony or terrace, offering scenic views and natural light. The bathroom maintains the modern theme with upgraded flooring, cabinets, straight edge quartz countertops, and fixtures, including an added pot light in the shower. A stacked front-load washer and dryer are conveniently located within the unit. Included are an underground parking spot and a nearby storage locker on the same floor for added convenience. Residents of Trend 3 enjoy environmentally conscious amenities such as geothermal heating and cooling, a well-equipped fitness facility, party room, patio with BBQs, and bike storage. The building’s location near Hwy 407, Hwy 403, and Aldershot GO Station provides easy access to transportation, with Waterdown’s downtown, amenities, school, and shops. (id:1945)
Demographic Information
Neighbourhood Education
| Master's degree | 85 |
| Bachelor's degree | 205 |
| University / Above bachelor level | 10 |
| University / Below bachelor level | 15 |
| Certificate of Qualification | 40 |
| College | 210 |
| University degree at bachelor level or above | 305 |
Neighbourhood Marital Status Stat
| Married | 635 |
| Widowed | 35 |
| Divorced | 30 |
| Separated | 25 |
| Never married | 245 |
| Living common law | 90 |
| Married or living common law | 725 |
| Not married and not living common law | 335 |
Neighbourhood Construction Date
| 1961 to 1980 | 100 |
| 1981 to 1990 | 25 |
| 1991 to 2000 | 20 |
| 1960 or before | 25 |










