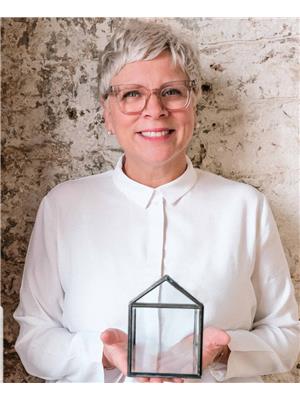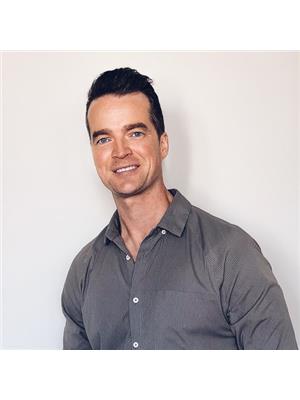304 Fellowes Crescent, Waterdown
- Bedrooms: 4
- Bathrooms: 4
- Living area: 1519 square feet
- Type: Residential
Source: Public Records
Note: This property is not currently for sale or for rent on Ovlix.
We have found 6 Houses that closely match the specifications of the property located at 304 Fellowes Crescent with distances ranging from 2 to 10 kilometers away. The prices for these similar properties vary between 938,000 and 1,550,000.
Nearby Listings Stat
Active listings
16
Min Price
$849,000
Max Price
$2,899,999
Avg Price
$1,463,456
Days on Market
38 days
Sold listings
7
Min Sold Price
$879,900
Max Sold Price
$1,899,900
Avg Sold Price
$1,318,084
Days until Sold
44 days
Recently Sold Properties
Nearby Places
Name
Type
Address
Distance
Waterdown District Night School
School
Hamilton
2.5 km
Boston Pizza
Restaurant
4 Horseshoe Crescent
4.1 km
M.M. Robinson High School
School
2425 Upper Middle Rd
5.2 km
Aldershot High School
School
Burlington
5.6 km
Mapleview Shopping Centre
Shopping mall
900 Maple Ave
6.0 km
Royal Botanical Gardens
Park
680 Plains Rd W
6.6 km
Burlington Central High School
School
1433 Baldwin St
6.8 km
Lester B. Pearson
School
1433 Headon Rd
6.9 km
Burlington Mall
Shopping mall
777 Guelph Line
7.5 km
Mount Nemo Conservation Area
Park
5317 Guelph Line
7.5 km
Burlington Art Centre
Art gallery
1333 Lakeshore Rd
7.6 km
Joseph Brant Hospital
Hospital
1230 North Shore Blvd E
7.6 km
Property Details
- Cooling: Central air conditioning
- Heating: Forced air, Natural gas
- Stories: 2
- Year Built: 2015
- Structure Type: House
- Exterior Features: Brick, Aluminum siding, Vinyl siding
- Building Area Total: 1519
- Foundation Details: Poured Concrete
- Architectural Style: 2 Level
Interior Features
- Basement: Finished, Full
- Appliances: Washer, Refrigerator, Dishwasher, Stove, Dryer
- Living Area: 1519
- Bedrooms Total: 4
- Bathrooms Partial: 1
Exterior & Lot Features
- Lot Features: Park setting, Park/reserve, Paved driveway
- Water Source: Municipal water
- Parking Total: 2
- Pool Features: Inground pool
- Parking Features: Attached Garage, Inside Entry
- Lot Size Dimensions: 31.17 x 91.86
Location & Community
- Directions: URBAN
- Common Interest: Freehold
Utilities & Systems
- Sewer: Municipal sewage system
Tax & Legal Information
- Tax Year: 2023
- Tax Annual Amount: 5967.88
Welcome to this beautifully finished 3+1 bedroom home in the charming community of Waterdown, offering 2,204 sqft of living space. With luxury vinyl plank flooring throughout, this residence exudes elegance and comfort. The stunning open-concept kitchen is a true highlight, boasting quartz countertops, a stylish backsplash, and a gas stove—perfect for both everyday meals and gourmet cooking. The main living area flows seamlessly to the backyard oasis, where you’ll find an inviting inground pool with waterfall, ideal for summer relaxation and entertaining. This backyard retreat offers a perfect blend of leisure and tranquility, complete with an efficient irrigation system for both the front and back yard to keep your garden lush and vibrant. Upstairs, the spacious bedrooms provide ample room for rest and relaxation, each thoughtfully designed with comfort in mind. The bathrooms are equally impressive, featuring modern fixtures and finishes. The fully finished basement adds even more appeal, featuring a built-in Murphy bed and a luxury fireplace, creating a cozy yet versatile space for Photos guests or family. Located in a quaint, friendly neighborhood, this home offers the perfect blend of modern amenities and timeless appeal. Close to local shops, parks, and schools, it's an ideal setting for families or anyone seeking a peaceful retreat with easy access to city conveniences. Don’t miss this opportunity to own a piece of Waterdown’s charm. (id:1945)
Demographic Information
Neighbourhood Education
| Master's degree | 90 |
| Bachelor's degree | 370 |
| University / Above bachelor level | 50 |
| University / Below bachelor level | 20 |
| Certificate of Qualification | 20 |
| College | 370 |
| University degree at bachelor level or above | 530 |
Neighbourhood Marital Status Stat
| Married | 905 |
| Widowed | 35 |
| Divorced | 85 |
| Separated | 45 |
| Never married | 355 |
| Living common law | 150 |
| Married or living common law | 1050 |
| Not married and not living common law | 520 |
Neighbourhood Construction Date
| 1961 to 1980 | 20 |
| 1981 to 1990 | 50 |
| 1991 to 2000 | 220 |
| 2001 to 2005 | 25 |
| 2006 to 2010 | 250 |
| 1960 or before | 30 |









