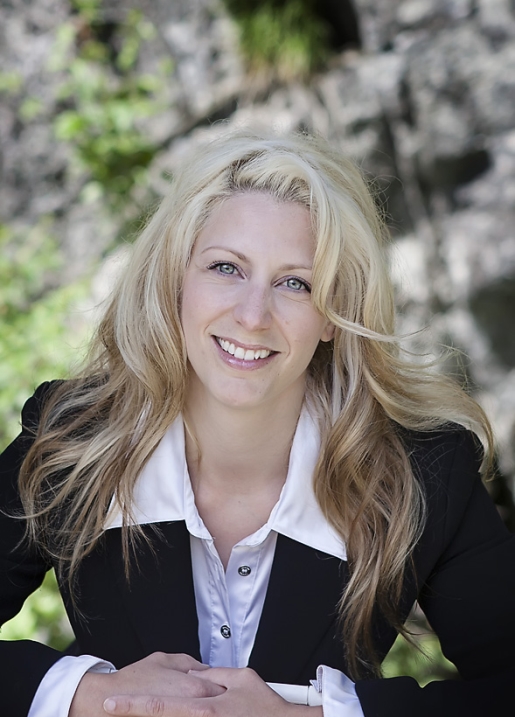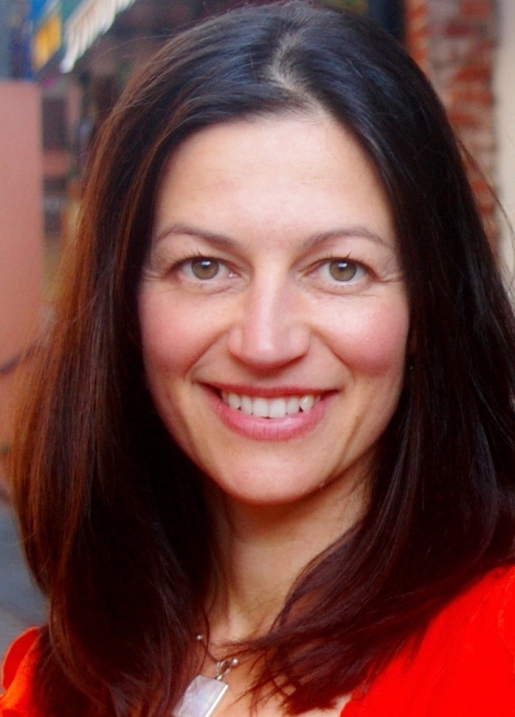8712 Beach Street, Balfour
- Bedrooms: 2
- Bathrooms: 2
- Living area: 1648 square feet
- Type: Residential
- Added: 77 days ago
- Updated: 2 days ago
- Last Checked: 21 hours ago
Escape to your own private oasis at 8712 Beach Street in beautiful Balfour BC. This charming home boasts a serene lakeside setting with 137ft of sandy shoreline on the stunning Kootenay Lake. Enjoy the warmth of the sun streaming through the South-facing windows in the cozy 2 bedroom, 2 bathroom cottage. The 1.17 acre property features lush fruit trees, ample gardening space, a 22x12 boathouse, and a 12x12 workshop. This well-maintained home has been used as a four-season residence and offers the perfect blend of tranquility and recreational opportunities. Embrace the natural beauty and peacefulness of waterfront living at its finest. (id:1945)
powered by

Show More Details and Features
Property DetailsKey information about 8712 Beach Street
Interior FeaturesDiscover the interior design and amenities
Exterior & Lot FeaturesLearn about the exterior and lot specifics of 8712 Beach Street
Location & CommunityUnderstand the neighborhood and community
Utilities & SystemsReview utilities and system installations
Tax & Legal InformationGet tax and legal details applicable to 8712 Beach Street
Room Dimensions

This listing content provided by REALTOR.ca has
been licensed by REALTOR®
members of The Canadian Real Estate Association
members of The Canadian Real Estate Association
Nearby Listings Stat
Nearby Places
Additional Information about 8712 Beach Street
















