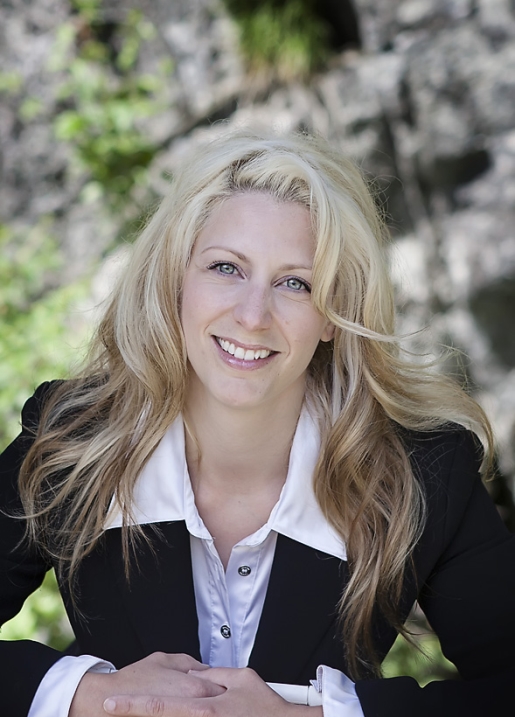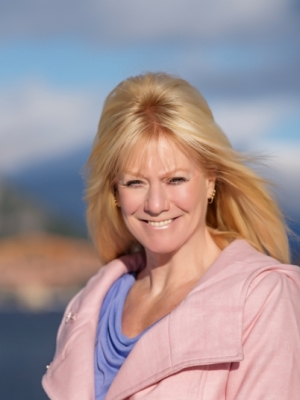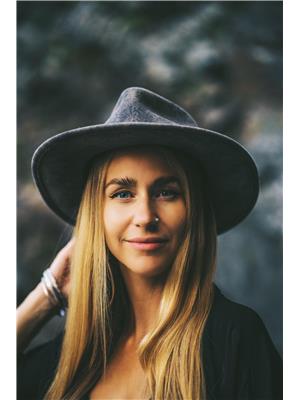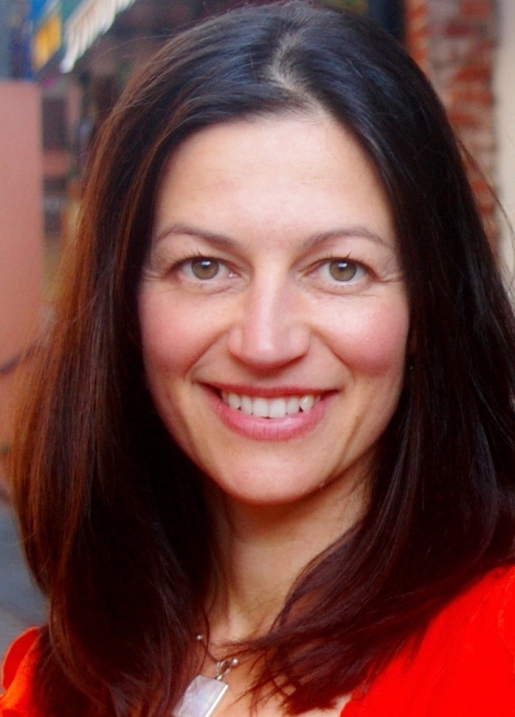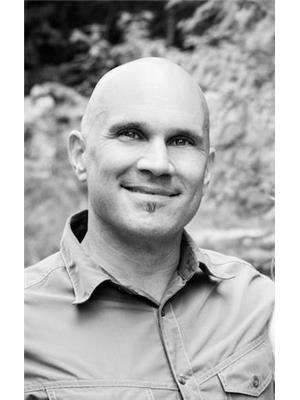6171 Rowley Road, Harrop
- Bedrooms: 4
- Bathrooms: 2
- Living area: 2164 square feet
- Type: Residential
- Added: 105 days ago
- Updated: 1 days ago
- Last Checked: 3 hours ago
Step into your dream retreat! This fully furnished, turn-key waterfront home is ready for you, just pack your clothes. The property features 4 spacious bedrooms and 2 bathrooms, including a large master suite with a cozy sitting room on the main floor. The open-concept living, dining, and kitchen area boasts beautiful hardwood floors and a charming wood-burning stove, perfect for year-round comfort. Outside, you'll find a generous deck ideal for entertaining, set on a 0.58-acre lot with a versatile 11x22 storage shed or smaller garage. A large fenced area provides a safe space for kids or pets to play. For your boating needs, a tall 12x24 carport near the beach is perfect for housing your boat, while the 12x27 dryland boathouse with a concrete floor and power is ideal for storing all your beach toys. With 75 feet of pristine pebble beach, this property offers gentle wading for kids and deep swimming areas for those who love the water. The private dock makes it easy to bring in your boat after an exciting day on the lake. This is lakeside living at its finest, everything is in place, so you can start enjoying it right away! (id:1945)
powered by

Property DetailsKey information about 6171 Rowley Road
Interior FeaturesDiscover the interior design and amenities
Exterior & Lot FeaturesLearn about the exterior and lot specifics of 6171 Rowley Road
Location & CommunityUnderstand the neighborhood and community
Tax & Legal InformationGet tax and legal details applicable to 6171 Rowley Road
Room Dimensions

This listing content provided by REALTOR.ca
has
been licensed by REALTOR®
members of The Canadian Real Estate Association
members of The Canadian Real Estate Association
Nearby Listings Stat
Active listings
4
Min Price
$724,900
Max Price
$1,200,000
Avg Price
$916,144
Days on Market
123 days
Sold listings
0
Min Sold Price
$0
Max Sold Price
$0
Avg Sold Price
$0
Days until Sold
days
Nearby Places
Additional Information about 6171 Rowley Road





