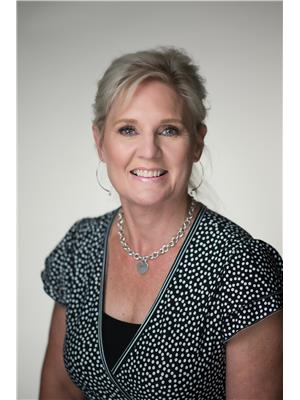1034 Hansler Road, Welland
- Bedrooms: 3
- Bathrooms: 3
- Living area: 2020 square feet
- Type: Townhouse
Source: Public Records
Note: This property is not currently for sale or for rent on Ovlix.
We have found 6 Townhomes that closely match the specifications of the property located at 1034 Hansler Road with distances ranging from 2 to 10 kilometers away. The prices for these similar properties vary between 2,500 and 3,500.
Nearby Places
Name
Type
Address
Distance
Seaway Mall
Shopping mall
800 Niagara St
1.3 km
District School Board of Niagara
School
240 Thorold Rd
3.2 km
Short Hills Provincial Park
Park
Thorold
8.8 km
Brock University
University
500 Glenridge Avenue
10.2 km
Westlane Secondary School
School
5960 Pitton Rd
11.2 km
The Pen Centre
Shopping mall
221 Glendale Ave
12.0 km
Sir Winston Churchill Secondary School
School
101 Glen Morris Dr
12.8 km
Niagara College Canada, Maid of the Mist Campus
School
5881 Dunn St
13.5 km
Marineland Canada
Amusement park
7657 Portage Rd
14.1 km
The Tower Hotel
Lodging
6732 Fallsview Boulevard
14.1 km
IHOP Niagara Falls
Restaurant
6455 Fallsview Blvd
14.2 km
Four Points by Sheraton Niagara Falls Fallsview
Lodging
6455 Fallsview Blvd
14.2 km
Property Details
- Cooling: Central air conditioning
- Heating: Forced air, Natural gas
- Stories: 2
- Year Built: 2022
- Structure Type: Row / Townhouse
- Exterior Features: Brick, Stucco
- Foundation Details: Poured Concrete
- Architectural Style: 2 Level
Interior Features
- Basement: Unfinished, Full
- Appliances: Washer, Refrigerator, Dishwasher, Stove, Dryer
- Living Area: 2020
- Bedrooms Total: 3
- Bathrooms Partial: 1
- Above Grade Finished Area: 2020
- Above Grade Finished Area Units: square feet
- Above Grade Finished Area Source: Listing Brokerage
Exterior & Lot Features
- Water Source: Municipal water
- Parking Total: 3
- Parking Features: Attached Garage
Location & Community
- Directions: Just south of Merritt, off of 406.
- Common Interest: Freehold
- Subdivision Name: 767 - N. Welland
Property Management & Association
- Association Fee Includes: Insurance
Business & Leasing Information
- Total Actual Rent: 2750
- Lease Amount Frequency: Monthly
Utilities & Systems
- Sewer: Municipal sewage system
Tax & Legal Information
- Zoning Description: RM
Built in 2022, this contemporary townhome offers a stylish design both inside and out. The modern curb appeal welcomes you into the beautifully finished 2,020 sq.ft. interior. The foyer leads to the open and bright living, and dining area with beautiful kitchen complete with sleek white cabinetry, an island and ample counter space for meal prep. The kitchen was built by Millbrook Cabinetry in Virgil which along with the quartz counters, create a space you'll be proud to call home. The main floor living space extends outdoors with sliding doors out to the patio and fenced yard. Upstairs there is a generous primary retreat, with a walk-in closet and 4-piece ensuite bathroom. Two more bedrooms share the main upper bathroom on this level as well. And a huge bonus, there is a 2nd floor laundry room on the upper level as well. This townhouse is nestled in the flourishing Merritt Meadows subdivision close to parks, grocery and Seaway shopping centre. (id:1945)
Demographic Information
Neighbourhood Education
| Master's degree | 25 |
| Bachelor's degree | 135 |
| University / Above bachelor level | 20 |
| University / Below bachelor level | 15 |
| Certificate of Qualification | 20 |
| College | 205 |
| University degree at bachelor level or above | 185 |
Neighbourhood Marital Status Stat
| Married | 680 |
| Widowed | 80 |
| Divorced | 85 |
| Separated | 35 |
| Never married | 290 |
| Living common law | 90 |
| Married or living common law | 765 |
| Not married and not living common law | 490 |
Neighbourhood Construction Date
| 1961 to 1980 | 95 |
| 1981 to 1990 | 15 |
| 1991 to 2000 | 235 |
| 2001 to 2005 | 210 |
| 2006 to 2010 | 35 |
| 1960 or before | 25 |








