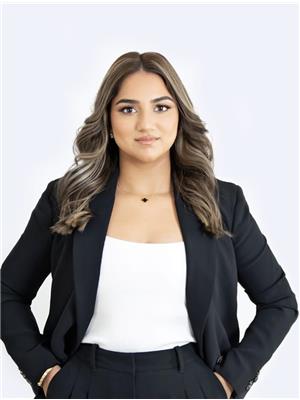7732 White Pine Crescent, Niagara Falls
- Bedrooms: 3
- Bathrooms: 3
- Living area: 1723 square feet
- Type: Townhouse
- Added: 1 day ago
- Updated: 1 days ago
- Last Checked: 3 hours ago
Welcome to Your Next Home! This stunning 3-bedroom, 3-bathroom property offers a perfect blend of modern living and comfort. Step inside to find a spacious open-concept layout with plenty of natural light, perfect for both relaxing and entertaining. The well-appointed kitchen features sleek countertops, ample cabinet space, and modern appliances, making meal preparation a joy. Each bedroom provides generous space and privacy, with the primary suite boasting a large walk-in closet and luxurious ensuite bathroom complete with a deep soaker bathtub—perfect for unwinding after a long day. Enjoy the tranquility of a quiet neighborhood while still being close to all the amenities you need. This home is perfect for families or professionals seeking a stylish and comfortable living space. Don't miss the opportunity to make this beautiful property your own! Utilities not included. (id:1945)
Property Details
- Heating: Forced air, Natural gas
- Stories: 2
- Year Built: 2018
- Structure Type: Row / Townhouse
- Exterior Features: Concrete, Brick, Vinyl siding
- Foundation Details: Poured Concrete
- Architectural Style: 2 Level
- Construction Materials: Concrete block, Concrete Walls
Interior Features
- Basement: Unfinished, Full
- Living Area: 1723
- Bedrooms Total: 3
- Bathrooms Partial: 1
- Above Grade Finished Area: 1723
- Above Grade Finished Area Units: square feet
- Above Grade Finished Area Source: Other
Exterior & Lot Features
- Lot Features: Paved driveway, No Pet Home
- Water Source: Municipal water
- Parking Total: 3
Location & Community
- Directions: Take Montrose Rd to Brown Rd to White Pine Cres
- Common Interest: Freehold
- Subdivision Name: 223 - Garner/Kalar
- Community Features: Quiet Area
Business & Leasing Information
- Total Actual Rent: 2500
- Lease Amount Frequency: Monthly
Utilities & Systems
- Sewer: Municipal sewage system
Tax & Legal Information
- Zoning Description: R3
Room Dimensions
This listing content provided by REALTOR.ca has
been licensed by REALTOR®
members of The Canadian Real Estate Association
members of The Canadian Real Estate Association















