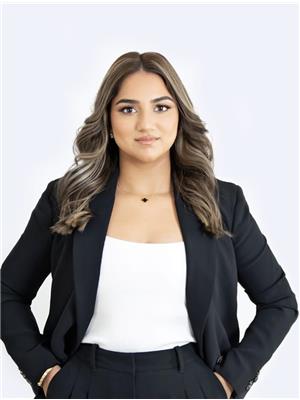10 7789 Kalar Road, Niagara Falls
- Bedrooms: 3
- Bathrooms: 3
- Type: Townhouse
- Added: 6 days ago
- Updated: 1 days ago
- Last Checked: 4 hours ago
This modern 2-storey, 3 bed, 2.5 bath townhouse built in 2022 offers a comfortable 1,650 sqft of living space and is ready for you to call home. The main floor features a spacious and open living area, ideal for relaxing or entertaining. The eat-in kitchen is equipped with all the essentials and offers a breakfast bar plus dining area. A convenient 2-piece bathroom completes the main floor. Upstairs, you'll find three good-sized bedrooms, including the primary with a walk-in closet and 4-piece ensuite. There is an additional 4-piece bathroom and the laundry room on this level. The unfinished basement provides plenty of room for storage. 2 parking spaces (garage and driveway) included. Located in a great neighborhood in Niagara Falls, this townhouse is close to local amenities and attractions. It's a fantastic spot for enjoying everything the area has to offer. If you're looking for a comfortable, move-in-ready place to lease, this townhouse is a must-see! Tenant is responsible for all utilities & tenant insurance (proof required prior to occupancy). Available unfurnished Nov 1st or furnished ($3,500/month) immediately. Landlord is flexible with lease term. (id:1945)
Property Details
- Cooling: Central air conditioning
- Heating: Forced air, Natural gas
- Stories: 2
- Structure Type: Row / Townhouse
- Exterior Features: Vinyl siding
- Foundation Details: Poured Concrete
Interior Features
- Basement: Unfinished, Full
- Appliances: Washer, Refrigerator, Dishwasher, Stove, Dryer
- Bedrooms Total: 3
- Bathrooms Partial: 1
Exterior & Lot Features
- Lot Features: In suite Laundry
- Parking Total: 2
- Parking Features: Attached Garage
Location & Community
- Directions: McLeod Rd to Kalar Rd
- Common Interest: Condo/Strata
- Community Features: Community Centre, Pet Restrictions
Property Management & Association
- Association Name: Chown Property Management
Business & Leasing Information
- Total Actual Rent: 2700
- Lease Amount Frequency: Monthly
Room Dimensions
This listing content provided by REALTOR.ca has
been licensed by REALTOR®
members of The Canadian Real Estate Association
members of The Canadian Real Estate Association














