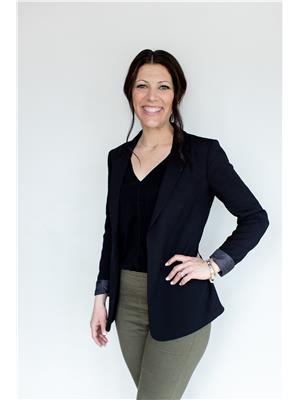701 Ginther Place, Martensville
- Bedrooms: 4
- Bathrooms: 2
- Living area: 1085 square feet
- Type: Residential
- Added: 13 days ago
- Updated: 13 days ago
- Last Checked: 8 hours ago
Get ready to fall head over heels for this charming, refreshed bungalow that checks all your must have boxes! This vibrant 1,085 sq ft bungalow has it all—and at an unbeatable price! Step onto the main floor where brand-new seamless laminate floors flow effortlessly beneath vaulted ceilings, creating a spacious open-concept layout perfect for entertaining. Natural light pours in from every angle, highlighting the stunning details throughout. The crisp white kitchen is a chef’s delight, with a center island, large corner pantry, new sink, and all the appliances you’ll need, plus it overlooks a private backyard with no rear neighbors. There is a patio door to the deck, where you can relax, BBQ, and enjoy the fenced yard with RV access. The main floor features three cozy bedrooms and a refreshed 4-piece bathroom, boasting a chic vanity and sleek new flooring. The primary bedroom even has a pocket door for extra convenience. Head downstairs to the basement, where brand-new carpets and fresh paint create an inviting space for family and friends. You’ll find an additional bedroom and a 3-piece bathroom. With plenty of room to spread out, the possibilities are endless! Plus, there’s a spacious utility room equipped with a washer, dryer, sink, and storage galore. The attached double garage is a total lifesaver for those chilly winter nights, and the corner lot means tons of extra parking. The fully developed yard is fenced and includes a large, two-tiered deck and has endless potential to become your dream outdoor oasis. Other recent upgrades include new shingles, new water heater, fresh paint, light fixtures, and some windows, adding even more value. Don’t miss out on this gem—call your favorite realtor today! (id:1945)
powered by

Property Details
- Heating: Forced air, Natural gas
- Year Built: 2004
- Structure Type: House
- Architectural Style: Bungalow
Interior Features
- Appliances: Washer, Refrigerator, Dishwasher, Stove, Dryer, Central Vacuum - Roughed In, Hood Fan, Storage Shed, Garage door opener remote(s)
- Living Area: 1085
- Bedrooms Total: 4
Exterior & Lot Features
- Lot Features: Corner Site, Lane, Rectangular, Double width or more driveway
- Parking Features: Attached Garage, Parking Space(s), Interlocked
- Lot Size Dimensions: 45x125
Location & Community
- Common Interest: Freehold
Tax & Legal Information
- Tax Year: 2024
- Tax Annual Amount: 3695
Room Dimensions

This listing content provided by REALTOR.ca has
been licensed by REALTOR®
members of The Canadian Real Estate Association
members of The Canadian Real Estate Association














