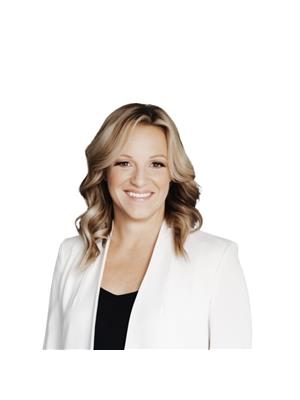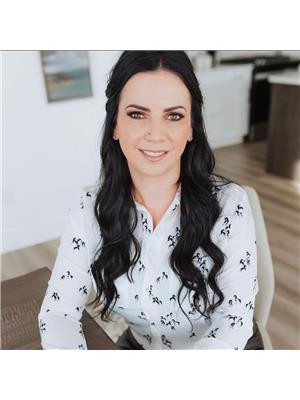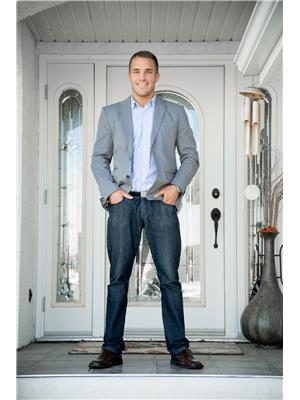337 Bendel Crescent, Martensville
- Bedrooms: 4
- Bathrooms: 3
- Living area: 1280 square feet
- Type: Residential
- Added: 19 hours ago
- Updated: 19 hours ago
- Last Checked: 11 hours ago
This 1280 square foot bungalow, nestled in the North End of Martensville, presents an idyllic blend of comfort & style. You'll enjoy the location of this home with its easy access to schools, parks, and walking paths. The open-concept living area, featuring hardwood floors & a vaulted ceiling, creates an airy and inviting atmosphere, perfect for entertaining friends and family. The main floor boasts three bedrooms, including a spacious primary suite with a walk-in closet and a 4-piece en suite. Main floor laundry is just one of the many conveniences this home has to offer. The Dining Room/Kitchen features an island, a walk-in pantry, and garden doors leading to a composite deck and patio in the East-facing backyard. The fully fenced and landscaped yard also includes a shed and back alley access - a great feature if you require additional access to the yard to store recreational vehicles. Downstairs, you'll find a large bedroom, a 3-piece bathroom with in-floor heat & beautiful tile shower, a family room, and an exercise area. With ample space, adding another bedroom in the basement is a possibility. A two-car heated attached garage provides plenty of parking and storage space. Martensville's convenient location just north of Saskatoon makes this home an ideal choice for families or those seeking a slower suburban lifestyle. (id:1945)
powered by

Property Details
- Cooling: Central air conditioning
- Heating: Forced air, Natural gas
- Year Built: 2006
- Structure Type: House
- Architectural Style: Bungalow
Interior Features
- Basement: Finished, Full
- Appliances: Washer, Refrigerator, Dishwasher, Stove, Dryer, Microwave, Storage Shed, Window Coverings, Garage door opener remote(s)
- Living Area: 1280
- Bedrooms Total: 4
Exterior & Lot Features
- Lot Features: Treed, Lane
- Parking Features: Attached Garage, Parking Space(s), Heated Garage
- Lot Size Dimensions: 49.2x131.2
Location & Community
- Common Interest: Freehold
Tax & Legal Information
- Tax Year: 2024
- Tax Annual Amount: 4140
Room Dimensions
This listing content provided by REALTOR.ca has
been licensed by REALTOR®
members of The Canadian Real Estate Association
members of The Canadian Real Estate Association
















