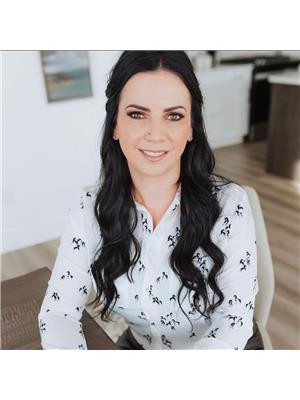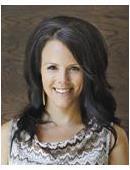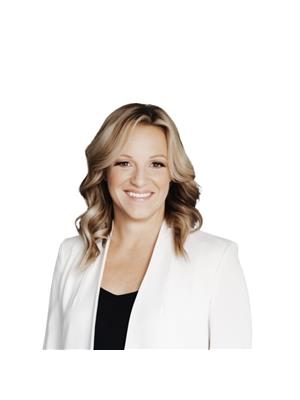824 Weir Crescent, Warman
- Bedrooms: 3
- Bathrooms: 2
- Living area: 1415 square feet
- Type: Residential
- Added: 9 days ago
- Updated: 20 hours ago
- Last Checked: 12 hours ago
Welcome to 824 Weir Crescent, a brand new, quality-built bi-level home located in the sought-after Legends Warman community. Ideally situated close to the golf course, amenities, and with easy access to Highway 305, this home allows for seamless trips to the lake or quick commutes to the city. Step inside to a bright and welcoming foyer, featuring custom railings and sleek tile flooring. The main living area offers an open-concept design with premium vinyl flooring, connecting the spacious living room, dining area, and a modern kitchen. The kitchen is beautifully appointed with quartz countertops, custom cabinetry, a stylish backsplash, and upgraded light fixtures—perfect for both everyday living and entertaining. The primary bedroom offers a private retreat, complete with a walk-in closet and a luxurious 5-piece en-suite, featuring a tub, shower, and dual sinks. The double attached garage is insulated and drywalled, with rough-ins for future natural gas heating. Enjoy the large expansive deck off of the dining room as well as the new concrete driveway. The unfinished basement provides plenty of potential for future development, including the option to add a 2-bedroom legal suite—an excellent opportunity to take advantage of the new Provincial Legal Suite Rebate, offering up to $35,000. Either an excellent way to supplement your income or for a home based business. Additional landscaping or basement development can be done, please inquire for pricing. This home includes the Progressive New Home Warranty, ensuring top-notch quality and peace of mind for years to come. For more information on this great family home or to schedule a viewing, call your favorite agent today! (id:1945)
powered by

Property Details
- Heating: Forced air, Natural gas
- Year Built: 2024
- Structure Type: House
- Architectural Style: Bi-level
Interior Features
- Basement: Partially finished, Full
- Appliances: Dishwasher, Microwave, Garage door opener remote(s)
- Living Area: 1415
- Bedrooms Total: 3
- Fireplaces Total: 1
- Fireplace Features: Electric, Conventional
Exterior & Lot Features
- Lot Features: Sump Pump
- Lot Size Units: square feet
- Parking Features: Attached Garage, Parking Space(s)
- Lot Size Dimensions: 5865.00
Location & Community
- Common Interest: Freehold
Room Dimensions
This listing content provided by REALTOR.ca has
been licensed by REALTOR®
members of The Canadian Real Estate Association
members of The Canadian Real Estate Association

















