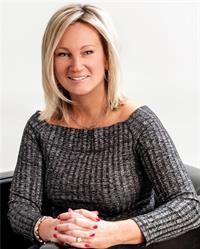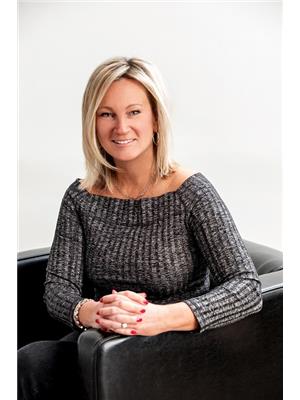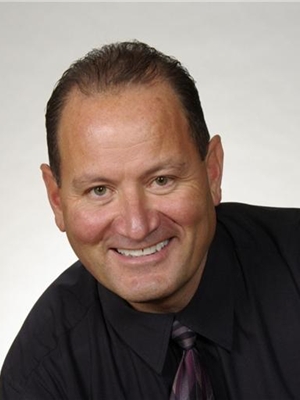27 Berczy Street, Barrie City Centre
- Bedrooms: 5
- Bathrooms: 4
- Type: Residential
- Added: 56 days ago
- Updated: 2 days ago
- Last Checked: 20 hours ago
Perfection Found! Turn-key light-filled custom home with lake views. Spectacular Downtown Exclusive Residence within walking distance to the waterfront , restaurants, and city centre. Completely renovated and fully furnished by Muskoka Living Interiors. Just move in!! If you appreciate the finer things in life this is a rare opportunity to purchase a superb property which includes: custom kitchen pantry with high end appliances, luxury bathrooms with in-floor heating , custom light fixtures, architectural detailing, custom ceilings, crown mouldings and enhanced recessed lighting throughout. Self contained guest suite /Office area with a separate entrance perfectly compliments this property. Suitable for a variety of uses and lifestyle choices. Mature manicured back garden creates an oasis of tranquility and two balconies overlooking the lake promise many hours of relaxation. Oversized DBL garage. The perfect combination of timeless classic design with a modern twist has created a beautiful home that shows like a must-see new build. No detail spared both inside and out from the stunning amount of light flooding in, to the integration of natural elements and architectural detailing. Outside featuring beautiful stone accents and a manicured private back garden to enjoy virtually maintenance free. This is truly a magnificent one of a kind opportunity for those who value exclusivity, the ultimate in downtown living by the lake, and modern luxury. Extras: Custom Drapery and remote controlled blinds, central vac, new furnace and air conditioning, new sprinkler system, extensive landscaping, integrated landscape lighting on driveway and steps, additional electrical panel capacity.
powered by

Property Details
- Cooling: Central air conditioning
- Heating: Forced air, Natural gas
- Stories: 2
- Structure Type: House
- Exterior Features: Brick Facing
- Foundation Details: Concrete
Interior Features
- Basement: Finished, Walk out, N/A
- Flooring: Hardwood
- Appliances: Washer, Refrigerator, Water softener, Stove, Range, Dryer, Microwave, Furniture, Window Coverings, Garage door opener, Garage door opener remote(s), Water Heater
- Bedrooms Total: 5
- Bathrooms Partial: 1
Exterior & Lot Features
- Lot Features: Wooded area
- Water Source: Municipal water
- Parking Total: 7
- Parking Features: Garage
- Lot Size Dimensions: 40 x 127 FT
Location & Community
- Directions: Collier st north on Berczy.
- Common Interest: Freehold
Utilities & Systems
- Sewer: Sanitary sewer
- Utilities: Sewer, Cable
Tax & Legal Information
- Tax Annual Amount: 5833.22
- Zoning Description: Residential
Room Dimensions
This listing content provided by REALTOR.ca has
been licensed by REALTOR®
members of The Canadian Real Estate Association
members of The Canadian Real Estate Association

















