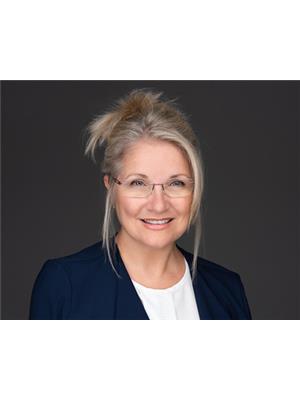265 Froelich Road Unit 306, Kelowna
- Bedrooms: 2
- Bathrooms: 1
- Living area: 956 square feet
- Type: Apartment
- Added: 81 days ago
- Updated: 11 hours ago
- Last Checked: 3 hours ago
Discover your ideal home at The Bench II, a beautifully updated 2 bed, 1 bath condo, nestled in a vibrant 55+ community! This well-maintained unit features modern updates, including laminate flooring throughout the kitchen, living room, and bedrooms, and new luxury vinyl tile (LVT) flooring in the bathroom, which comes with a 25-year warranty. The bathroom also received a stylish upgrade in 2021 with a new vanity. Enjoy the convenience of brand-new appliances added in 2023, along with a washer and dryer installed in 2022. This condo stands out with 2 spacious balconies—one off the bedroom and another off the living room, ideal for sipping a glass of wine while watching the sunset from the west-facing balcony. The generous bathroom adds to the comfort, while the common room with a library offers a peaceful space for reading or socializing. Additional amenities include underground parking, secure storage within the building, guest parking, and a guest suite available for rent for out-of-town visitors. Social activities such as dinners, exercise classes, and coffee times create a welcoming community atmosphere. Enjoy the ease of quick possession, perfect for settling in without delay. Location is key—just 15 mins to YLW, 20 mins to the hospital, and within a short walk to your bank, library, grocery stores, restaurants, thrift stores, and transit. This is more than just a condo; it’s a lifestyle designed for relaxation and convenience. Don't miss out on making it yours! (id:1945)
powered by

Property DetailsKey information about 265 Froelich Road Unit 306
Interior FeaturesDiscover the interior design and amenities
Exterior & Lot FeaturesLearn about the exterior and lot specifics of 265 Froelich Road Unit 306
Location & CommunityUnderstand the neighborhood and community
Property Management & AssociationFind out management and association details
Utilities & SystemsReview utilities and system installations
Tax & Legal InformationGet tax and legal details applicable to 265 Froelich Road Unit 306
Additional FeaturesExplore extra features and benefits
Room Dimensions

This listing content provided by REALTOR.ca
has
been licensed by REALTOR®
members of The Canadian Real Estate Association
members of The Canadian Real Estate Association
Nearby Listings Stat
Active listings
50
Min Price
$129,900
Max Price
$13,250,000
Avg Price
$1,097,795
Days on Market
126 days
Sold listings
6
Min Sold Price
$284,900
Max Sold Price
$449,900
Avg Sold Price
$363,083
Days until Sold
80 days

















