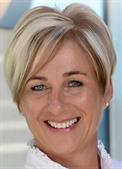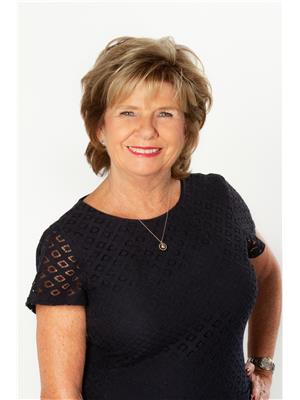877 Klo Road Unit 307, Kelowna
- Bedrooms: 2
- Bathrooms: 2
- Living area: 1257 square feet
- Type: Apartment
- Added: 97 days ago
- Updated: 3 days ago
- Last Checked: 10 hours ago
This top floor, 1257 sq ft, two-bedroom, two-bathroom unit at Hawthorn Park has a lovely southern exposure with lots of natural light and a charming view. The spacious living and dining room features a soaring vaulted ceiling and large windows to maximize the natural light. The kitchen has a good layout with ample counter space and cabinetry plus a large pantry nearby. Conveniently located off the living room is a den/office with French doors. Enjoy the view from the primary bedroom which features walk thru closets and a three-piece ensuite bathroom with a walk-in shower. The guest bedroom, main bathroom and in unit laundry complete the interior. Soak in the view from the enclosed balcony while enjoying your morning coffee and afternoon drinks There is one secure underground parking space plus a storage locker on the same floor as the unit. Hawthorn amenities include a wonderful meeting area for social gatherings and a library. An indoor pool, hot tub, gym and theatre room are available for a small monthly fee of $45. A guest suite is available for $125 per night. Fantastic central location with proximity to shops, restaurants and beaches. Age restriction 55+, pet restrictions: no dogs or cats allowed with the possible exception of a service dog. Hawthorn Park is a non-smoking complex (id:1945)
powered by

Show
More Details and Features
Property DetailsKey information about 877 Klo Road Unit 307
- Roof: Asphalt shingle, Other, Unknown
- Cooling: Wall unit
- Heating: Baseboard heaters
- Stories: 1
- Year Built: 1993
- Structure Type: Apartment
- Exterior Features: Brick, Stucco, Vinyl siding
Interior FeaturesDiscover the interior design and amenities
- Flooring: Carpeted, Vinyl
- Appliances: Refrigerator, Range - Electric, Dishwasher, Microwave, Washer/Dryer Stack-Up
- Living Area: 1257
- Bedrooms Total: 2
Exterior & Lot FeaturesLearn about the exterior and lot specifics of 877 Klo Road Unit 307
- View: City view, Mountain view
- Water Source: Municipal water
- Parking Total: 1
- Parking Features: Parkade
Location & CommunityUnderstand the neighborhood and community
- Common Interest: Condo/Strata
- Community Features: Seniors Oriented, Rentals Allowed With Restrictions
Property Management & AssociationFind out management and association details
- Association Fee: 535.1
- Association Fee Includes: Property Management, Waste Removal, Ground Maintenance, Insurance, Other, See Remarks, Reserve Fund Contributions
Utilities & SystemsReview utilities and system installations
- Sewer: Municipal sewage system
Tax & Legal InformationGet tax and legal details applicable to 877 Klo Road Unit 307
- Zoning: Unknown
- Parcel Number: 018-120-091
- Tax Annual Amount: 2073.01
Additional FeaturesExplore extra features and benefits
- Security Features: Controlled entry
Room Dimensions

This listing content provided by REALTOR.ca
has
been licensed by REALTOR®
members of The Canadian Real Estate Association
members of The Canadian Real Estate Association
Nearby Listings Stat
Active listings
149
Min Price
$239,000
Max Price
$4,999,000
Avg Price
$850,956
Days on Market
91 days
Sold listings
24
Min Sold Price
$289,900
Max Sold Price
$1,589,999
Avg Sold Price
$688,921
Days until Sold
86 days













































