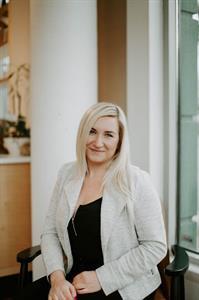
 Welcome to Your Perfect Townhouse Retreat! Discover this stunning three-bedroom...
Welcome to Your Perfect Townhouse Retreat! Discover this stunning three-bedroom...

















| Nearby Cities | Listings | Avg. price |
|---|---|---|
| Chestermere Real Estate | 171 | $957.922 |
| Rural Rocky View County Real Estate | 234 | $2.253.063 |
| Airdrie Real Estate | 329 | $639.976 |
| Rural Foothills County Real Estate | 67 | $2.089.691 |
| Cochrane Real Estate | 183 | $684.813 |
| Okotoks Real Estate | 75 | $720.154 |
| Crossfield Real Estate | 21 | $938.614 |
| Rural Wheatland County Real Estate | 33 | $2.253.691 |
| Popular Cities | Listings | Avg. price |
|---|---|---|
| Edmonton Real Estate | 3643 | $617.924 |
| Vernon Real Estate | 607 | $882.781 |
| Kelowna Real Estate | 1316 | $1.168.951 |
| Other Real Estate | 578 | $643.202 |
| Kamloops Real Estate | 958 | $776.700 |
| Saskatoon Real Estate | 740 | $494.031 |
| Chilliwack Real Estate | 586 | $1.129.818 |
| Maple Ridge Real Estate | 667 | $1.592.750 |
Whether you're interested in viewing Calgary real estate or homes for sale in any of your favorite neighborhoods: Beltline, Skyview Ranch, Mahogany, Saddle Ridge, Sage Hill, Seton you'll find what you're looking for. Currently on Calgary real estate marked listed 1582 single family homes for sale with price range from 275,000$ to 9,750,000$ with average price 973,545$ for 4 bedroom houses.
In addition to 1586 Houses in Calgary, we also found 1172 Condos, 597 Townhomes, 309 Duplex listings, 254 Commercial listings, 70 Vacant land listings, 25 undefined, 2 Condos. Research Calgary real estate market trends and find homes for sale. Search for new homes, open houses, recently sold homes and reduced price real estate in Calgary. Each sale listing includes detailed descriptions, photos, amenities and neighborhood information for Calgary.
 This east facing two-bedroom with one bathroom condo offers contemporary...
This east facing two-bedroom with one bathroom condo offers contemporary...
 Welcome to an exquisite 3-bedroom, 2.5-bathroom residence that combines...
Welcome to an exquisite 3-bedroom, 2.5-bathroom residence that combines...
 Nestled on one of the most desirable streets in Bowness, this incredible...
Nestled on one of the most desirable streets in Bowness, this incredible...
 (OPEN HOUSE, Nov 23, SATURDAY 12:30 TO 4 PM) This spacious townhome features...
(OPEN HOUSE, Nov 23, SATURDAY 12:30 TO 4 PM) This spacious townhome features...
 LOCATION, LOCATION WALK TO BEAUTIFUL BOW RIVER ACCESS WITHIN A MINUTE....
LOCATION, LOCATION WALK TO BEAUTIFUL BOW RIVER ACCESS WITHIN A MINUTE....
 ** OPEN HOUSE: Saturday, Nov. 23rd 1-3pm & Sunday, Nov. 24th 1-3pm ** This...
** OPEN HOUSE: Saturday, Nov. 23rd 1-3pm & Sunday, Nov. 24th 1-3pm ** This...
 OPEN HOUSE SAT & SUN, NOV 23, 24th 1-4 PM - Renovated 4 level back split...
OPEN HOUSE SAT & SUN, NOV 23, 24th 1-4 PM - Renovated 4 level back split...
 Own a piece of Calgary's history at Glenwood Manor, a main-floor, two-bedroom...
Own a piece of Calgary's history at Glenwood Manor, a main-floor, two-bedroom...
 This well-maintained bungalow, which includes a LEGAL SUITE and is zoned...
This well-maintained bungalow, which includes a LEGAL SUITE and is zoned...
 *** OPEN HOUSE Sat Nov 23, 2024 2pm – 4pm *** Welcome to this stunning...
*** OPEN HOUSE Sat Nov 23, 2024 2pm – 4pm *** Welcome to this stunning...
 Welcome to this urban oasis in the heart of Sunnyside! This penthouse end...
Welcome to this urban oasis in the heart of Sunnyside! This penthouse end...
 Welcome to this stunning home located at 110 Autumn Circle SE, offering...
Welcome to this stunning home located at 110 Autumn Circle SE, offering...
 ** SAY HELLO TO A GOOD BUY ** INDOOR PARKING = SPACE FOR 2 CARS ** This...
** SAY HELLO TO A GOOD BUY ** INDOOR PARKING = SPACE FOR 2 CARS ** This...
 3 BEDROOMS | 2 1/2 BATHROOMS | 2 STOREY | 2,484 SQ FT | OPEN FLOOR PLAN...
3 BEDROOMS | 2 1/2 BATHROOMS | 2 STOREY | 2,484 SQ FT | OPEN FLOOR PLAN...
 2024 BRAND NEW BUILT - NEVER OCCUPIED | MAIN FLOOR | HEATED UNDERGROUND...
2024 BRAND NEW BUILT - NEVER OCCUPIED | MAIN FLOOR | HEATED UNDERGROUND...
 Attention builders, investors, and families! Located in sought-after Capitol...
Attention builders, investors, and families! Located in sought-after Capitol...
 Welcome to this 5 bedroom bungalow with new flooring, new paint, new furnace,...
Welcome to this 5 bedroom bungalow with new flooring, new paint, new furnace,...
 Amazing opportunity to purchase this 2 bedroom 1 bathroom condo with in...
Amazing opportunity to purchase this 2 bedroom 1 bathroom condo with in...
 Discover the potential of this massive 75' x 130' lot located on a quiet...
Discover the potential of this massive 75' x 130' lot located on a quiet...
 This centrally located 1-bedroom below-grade condo is within close proximity...
This centrally located 1-bedroom below-grade condo is within close proximity...