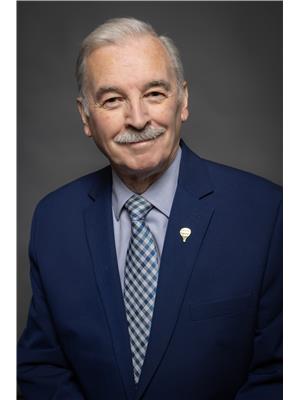159 Swansea Street, Conception Bay South
- Bedrooms: 3
- Bathrooms: 2
- Living area: 1609 square feet
- Type: Residential
- Added: 8 days ago
- Updated: 8 days ago
- Last Checked: 5 hours ago
This 3 bedroom split level home has been very well kept and has had many upgrades in recent years such as new shingles, new siding, new windows, as well as a generlink meter mounted generator plug for those times when the power goes out. The main floor has an open kitchen and eating area with a peninsula sit up bar area and patio door to the rear deck to enjoy evening sun. Off the dining area you can enter the bright sunken living room. There are 3 bedrooms and main bath on the top floor. In the basement you have a large rec/family room, laundry room as well as access to the rear yard or an entrance from the outside into the mudroom. Outside you can enjoy the well kept landscaped property and a large detached garage. You have the added feature of full crawl under the main floor suitable for storage. You'll love the convenience of being close to all amenities including schools, shopping, restaurants, recreation, and walking in distance to the Newfoundland T’Rail walking trail in this family-friendly subdivision! Don't miss out, book your viewing today. As per Sellers Direction, No presentation of offers until 5:00 pm September 13th, 2024. (id:1945)
powered by

Property Details
- Heating: Baseboard heaters, Electric
- Stories: 1
- Year Built: 1994
- Structure Type: House
- Exterior Features: Wood shingles, Vinyl siding
- Foundation Details: Concrete
- Architectural Style: Bungalow
Interior Features
- Flooring: Mixed Flooring
- Appliances: Washer, Refrigerator, Dishwasher, Stove, Dryer
- Living Area: 1609
- Bedrooms Total: 3
- Bathrooms Partial: 1
Exterior & Lot Features
- Water Source: Municipal water
- Parking Features: Detached Garage
- Lot Size Dimensions: 50x100
Location & Community
- Common Interest: Freehold
Utilities & Systems
- Sewer: Municipal sewage system
Tax & Legal Information
- Tax Annual Amount: 2532
- Zoning Description: Res.
Room Dimensions
This listing content provided by REALTOR.ca has
been licensed by REALTOR®
members of The Canadian Real Estate Association
members of The Canadian Real Estate Association















