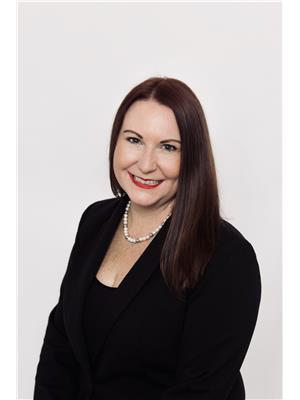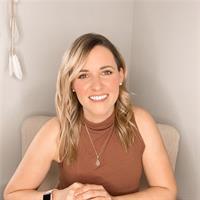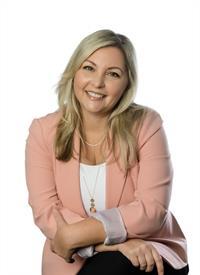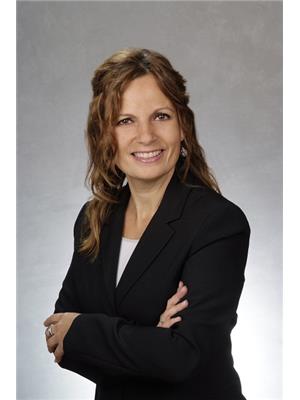2 Dean Drive, Brighton
- Bedrooms: 4
- Bathrooms: 3
- Type: Residential
- Added: 42 days ago
- Updated: 2 days ago
- Last Checked: 3 hours ago
This charming 3+1 bedroom, 2.5 bath century-old home is situated on an interior dead-end street, just a 2-minute stroll from downtown Brighton, and offers a unique layout, providing the potential for two separate units (there are 2 kitchens), each with its locked door for enhanced privacy. The main floor boasts a spacious primary bedroom and a large 4-piece bathroom, facilitating convenient main-floor living. Additionally, the partially finished lower level provides an extra bedroom with a closet and a 2-piece bathroom, presenting an opportunity for customization to expand the main floor unit's living space. Ascending to the second floor via the original front door, you'll find 2 bedrooms, an eat-in kitchen, and a 3-piece bathroom. This floor has previously served as a rental unit and can be separated from the main floor by a locked door off the main floor bedroom. Currently vacant, the upper floor holds limitless potential. A lovely covered rear porch off the laundry room is the perfect spot to unwind after a long day, and overlooks the gorgeous garden with the giant Rose of Sharon plants. This home offers unmatched convenience being just steps away from Proctor Park Conservation area for outdoor activities, the Brighton Barn Theatre, and the vibrant shops and services along Main Street. Furthermore, it's within walking distance of public and high schools, the local YMCA, grocery stores, and pharmacies. Commuters will appreciate the quick access to the 401, while a short drive leads to the breathtaking Presqu'ile Park and the Murray Canal, the gateway to Prince Edward County and its beaches, wineries, and cultural activities. Don't miss out on this unbeatable location in the heart of Brighton.
powered by

Property Details
- Cooling: Window air conditioner
- Heating: Radiant heat, Natural gas
- Stories: 1.5
- Structure Type: House
- Exterior Features: Aluminum siding
- Foundation Details: Block, Concrete
Interior Features
- Basement: Partially finished, Full
- Appliances: Refrigerator, Dishwasher, Stove, Range, Window Coverings
- Bedrooms Total: 4
- Bathrooms Partial: 1
Exterior & Lot Features
- Lot Features: Cul-de-sac, Irregular lot size, Flat site, Conservation/green belt, Dry
- Water Source: Municipal water
- Parking Total: 6
- Lot Size Dimensions: 125 x 138 FT ; 125 x 138 x 60 x 76
Location & Community
- Directions: Dean and Kingsley
- Common Interest: Freehold
- Community Features: Community Centre
Utilities & Systems
- Sewer: Sanitary sewer
- Utilities: Sewer, Cable
Tax & Legal Information
- Tax Year: 2023
- Tax Annual Amount: 1916
- Zoning Description: R1
Room Dimensions
This listing content provided by REALTOR.ca has
been licensed by REALTOR®
members of The Canadian Real Estate Association
members of The Canadian Real Estate Association

















