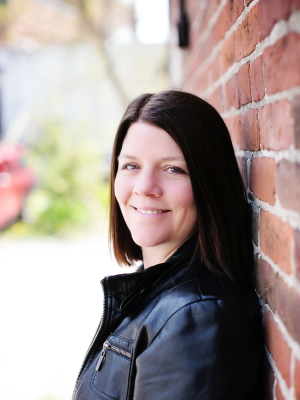160 Gillespie Road, Colborne
- Bedrooms: 4
- Bathrooms: 3
- Living area: 2038 square feet
- Type: Residential
- Added: 16 days ago
- Updated: 9 days ago
- Last Checked: 56 minutes ago
Calling All Handy People! Your canvas awaits at 160 Gillespie in the town of Colborne. Situated on 8.66 acres, with close access to the 401 highway, this property would be perfect to those with a vision for transformation. Whether you're an avid DIY enthusiast or a seasoned handyman, this property allows you to channel your creativity and skills to bring out its full potential. Grab your tools, bring your ideas, and make this house your own. Property is being Sold Under “Power of Sale”, Sold “as is Where is”. (id:1945)
powered by

Property Details
- Cooling: Ductless
- Heating: Heat Pump, Baseboard heaters, Electric
- Stories: 1
- Structure Type: House
- Exterior Features: Vinyl siding, Brick Veneer
- Foundation Details: Block
- Architectural Style: Raised bungalow
Interior Features
- Basement: Partially finished, Full
- Living Area: 2038
- Bedrooms Total: 4
- Above Grade Finished Area: 2038
- Above Grade Finished Area Units: square feet
- Above Grade Finished Area Source: Other
Exterior & Lot Features
- Lot Features: Skylight, Country residential
- Water Source: Well
- Parking Total: 8
Location & Community
- Directions: County Road 21 to Shiloh Road. East on Penryn Road. North on Gillespie Road.
- Common Interest: Freehold
- Subdivision Name: North of Hwy 401 (Cramahe)
- Community Features: School Bus
Utilities & Systems
- Sewer: Septic System
Tax & Legal Information
- Tax Annual Amount: 3541.39
- Zoning Description: RU146EC
Room Dimensions
This listing content provided by REALTOR.ca has
been licensed by REALTOR®
members of The Canadian Real Estate Association
members of The Canadian Real Estate Association














