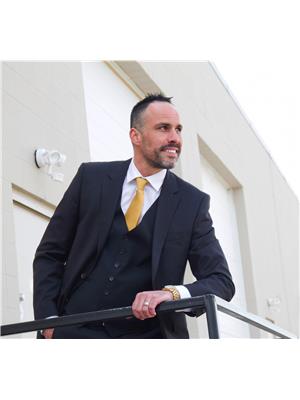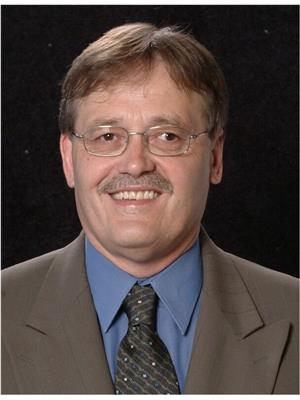10234 155 St Nw, Edmonton
- Bedrooms: 3
- Bathrooms: 3
- Living area: 167.44 square meters
- Type: Duplex
- Added: 5 days ago
- Updated: 2 days ago
- Last Checked: 4 hours ago
Spectacular two storey half duplex in Canora with double detached garage and no condo fees. Boasting approximately 1800 Sqft above grade not including unfinished basement with SEPARATE ENTRANCE TO BASEMENT. Upon entry you are greeted with a spacious formal living room. As you make your way to the open concept kitchen with large walk in pantry overlooking the second living area complete with fireplace. Main floor is complete with a two piece washroom. The upper floor is complete with three spacious bedrooms including a full bath. The primary has huge bay windows and a large walk in closet. The ensuite has a jetted tub and separate shower. Nicely refreshed and very well taken care of turnkey home. Just move in! (id:1945)
powered by

Property Details
- Heating: Forced air
- Stories: 2
- Year Built: 2008
- Structure Type: Duplex
Interior Features
- Basement: Unfinished, Full
- Appliances: Washer, Refrigerator, Dishwasher, Dryer, Garage door opener, Garage door opener remote(s)
- Living Area: 167.44
- Bedrooms Total: 3
- Fireplaces Total: 1
- Bathrooms Partial: 1
- Fireplace Features: Gas, Unknown
Exterior & Lot Features
- Lot Features: See remarks, No Animal Home, No Smoking Home, Recreational
- Parking Features: Detached Garage
- Building Features: Ceiling - 9ft
Location & Community
- Common Interest: Freehold
- Community Features: Public Swimming Pool
Tax & Legal Information
- Parcel Number: ZZ999999999
Room Dimensions
This listing content provided by REALTOR.ca has
been licensed by REALTOR®
members of The Canadian Real Estate Association
members of The Canadian Real Estate Association
















