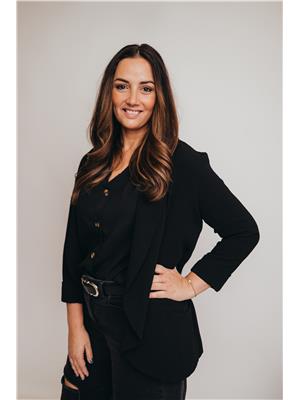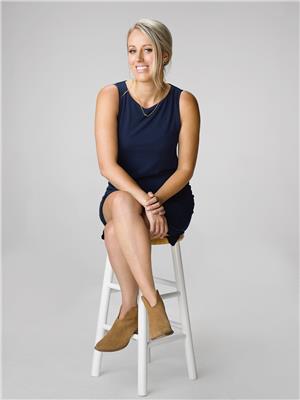5 Capitol Place, White City
- Bedrooms: 6
- Bathrooms: 5
- Living area: 2912 square feet
- Type: Residential
- Added: 34 days ago
- Updated: 2 days ago
- Last Checked: 12 hours ago
Welcome to 5 Capitol Place in White City! This nearly 3,000 sq ft home sits on a large lot on a quiet bay in White City. Upon entering the home you are greeted with the show stopping kitchen! The main floor has seen a recent renovation by Alair Homes. The high end kitchen features soft close drawers, a massive island with quartz countertops, additional storage on the backside of the island, 2 sinks, an oversized double fridge, coffee station & large walk in pantry. Not to mention the incredible views that overlook the outdoor pool! The large dining space overlooking the front of the home features a natural gas fireplace making family meals cozy and inviting. The living room is spacious and features another fireplace. Off the living room is a sunroom that can be used year round! Completing the main floor; an office, 2pc bath & mudroom that connects to your 4 car garage! Upstairs you'll find 5 spacious bedrooms, 3 of which have walk in closets! One bedroom even has a 4 pc ensuite (and that's not the Primary!). The primary includes a Jacuzzi tub and steam shower! A 2nd floor laundry room completes the 2nd level. Outside you are going to love the in ground heated pool, 11 person hot tub, and a sport court perfect for badminton, tennis, pickle ball and 2 basketball nets! Ideal for any sports lover! Behind the sport-court & fence is more property perfect for additional parking, or gardening! A cozy fire pit area can also be found in the large yard. Downstairs is a large rec room with wet bar, mini fridge & 2nd dishwasher! A 6th bedroom and walk in closet in the 3 pc ensuite completes the basement! Located in the family friendly community of White City close to parks, shops (Sweet Life Ice Cream!) and more! With two elementary schools in town Ecole White City (for French Immersion K-8) or Emerald Ridge (for English K-8). This home is ready for its next family to love and grow into! Contact your agent today for more information or to schedule your private viewing! (id:1945)
powered by

Show
More Details and Features
Property DetailsKey information about 5 Capitol Place
- Cooling: Central air conditioning
- Heating: Forced air, Natural gas
- Stories: 2
- Year Built: 1977
- Structure Type: House
- Architectural Style: 2 Level
Interior FeaturesDiscover the interior design and amenities
- Basement: Finished, Full
- Appliances: Washer, Refrigerator, Dishwasher, Stove, Dryer, Alarm System, Oven - Built-In, Humidifier, Hood Fan, Storage Shed, Window Coverings, Garage door opener remote(s)
- Living Area: 2912
- Bedrooms Total: 6
Exterior & Lot FeaturesLearn about the exterior and lot specifics of 5 Capitol Place
- Lot Features: Cul-de-sac, Rectangular
- Lot Size Units: acres
- Pool Features: Pool
- Parking Features: Attached Garage, Parking Space(s), RV, Heated Garage
- Lot Size Dimensions: 0.60
Location & CommunityUnderstand the neighborhood and community
- Common Interest: Freehold
Tax & Legal InformationGet tax and legal details applicable to 5 Capitol Place
- Tax Year: 2024
- Tax Annual Amount: 5627
Additional FeaturesExplore extra features and benefits
- Security Features: Alarm system
Room Dimensions

This listing content provided by REALTOR.ca
has
been licensed by REALTOR®
members of The Canadian Real Estate Association
members of The Canadian Real Estate Association
Nearby Listings Stat
Active listings
1
Min Price
$860,000
Max Price
$860,000
Avg Price
$860,000
Days on Market
34 days
Sold listings
1
Min Sold Price
$651,000
Max Sold Price
$651,000
Avg Sold Price
$651,000
Days until Sold
85 days
Additional Information about 5 Capitol Place



























































