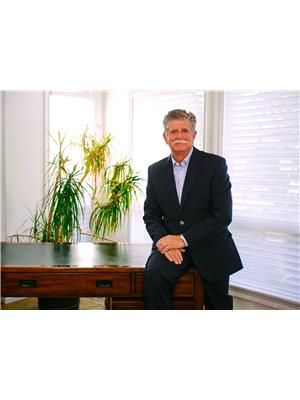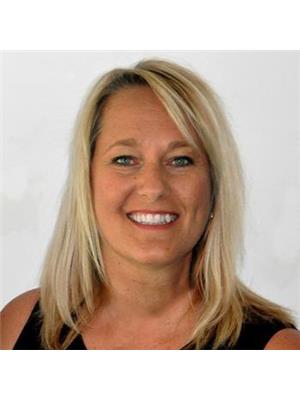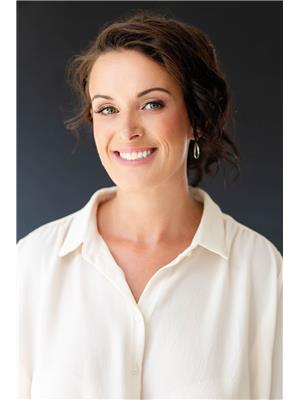139 Crystal Ln, Sherwood Park
- Bedrooms: 4
- Bathrooms: 3
- Living area: 106.18 square meters
- Type: Residential
Source: Public Records
Note: This property is not currently for sale or for rent on Ovlix.
We have found 6 Houses that closely match the specifications of the property located at 139 Crystal Ln with distances ranging from 2 to 10 kilometers away. The prices for these similar properties vary between 319,900 and 619,900.
Nearby Places
Name
Type
Address
Distance
MainStay Suites East Edmonton/Sherwood Park
Lodging
201 Palisades Way
0.7 km
The Canadian Brewhouse - Sherwood Park
Bar
270 Baseline Rd #200
1.4 km
Tim Hortons
Cafe
137 Main Blvd
1.5 km
Royal Pizza
Restaurant
590 Baseline Rd
1.8 km
Tim Hortons
Cafe
590 Baseline Rd
1.9 km
New Asian Village
Restaurant
200 - 10 Main Blvd
2.1 km
Pasta Pantry
Meal takeaway
101 Granada Blvd
2.1 km
Franklin's Inn
Restaurant
2016 Sherwood Dr
2.3 km
The Sawmill Restaurant Group Ltd.
Store
2016 Sherwood Dr
2.3 km
Holiday Inn Express
Lodging
11 Portage Ln
2.3 km
Cafe Haven
Cafe
9 Sioux Rd
2.4 km
Strathcona County Library
Library
401 Festival Ln
2.4 km
Property Details
- Heating: Forced air
- Year Built: 1992
- Structure Type: House
- Architectural Style: Bi-level
Interior Features
- Basement: Finished, Full
- Appliances: Washer, Refrigerator, Central Vacuum, Dishwasher, Stove, Dryer, Microwave, Freezer, Window Coverings, Garage door opener, Garage door opener remote(s), Fan
- Living Area: 106.18
- Bedrooms Total: 4
- Fireplaces Total: 1
- Fireplace Features: Wood, Unknown
Exterior & Lot Features
- Lot Features: Corner Site, See remarks, Exterior Walls- 2x6", No Animal Home, No Smoking Home
- Lot Size Units: square meters
- Parking Total: 4
- Parking Features: Attached Garage, Oversize, Heated Garage
- Building Features: Vinyl Windows
- Lot Size Dimensions: 441
Location & Community
- Common Interest: Freehold
Tax & Legal Information
- Parcel Number: 8077010007
PERFECTION PLUS! This meticulously maintained bi-level offers 2077 sqft of living space. As you enter, you'll appreciate the bright & inviting atmosphere, with new flooring leading up to the cozy living room that opens to the dining & modern kitchen. The kitchen features white cabinetry, newer SS appliances & under-mount lighting. Garden doors from kitchen lead to a stunning composite deck overlooking tiered gardens brimming with perennials. The main floor also includes a 4pc bath & 2 spacious bdrms. The king-sized primary bdrm features a large walk-in closet & updated 3pc ensuite. Fully finished bsmt offers large windows, family room w/wood-burning fireplace, 2 additional bdrms, a 4-pc bath, storage room & utility room. UPDATES include new plumbing lines (2023), roof turbines, vents & upgraded insulation (2023), upstairs bdrm windows (2013), furnace fan/damper/motherboard (2022/2023), HWT & sump pump (2022), shingles (2014). Enjoy the heated 21x23 attached garage with a bsmt door entrance & 2 man doors. (id:1945)
Demographic Information
Neighbourhood Education
| Bachelor's degree | 40 |
| University / Below bachelor level | 10 |
| Certificate of Qualification | 45 |
| College | 60 |
| University degree at bachelor level or above | 50 |
Neighbourhood Marital Status Stat
| Married | 370 |
| Widowed | 55 |
| Divorced | 35 |
| Separated | 10 |
| Never married | 85 |
| Living common law | 20 |
| Married or living common law | 385 |
| Not married and not living common law | 175 |
Neighbourhood Construction Date
| 1991 to 2000 | 170 |
| 2001 to 2005 | 40 |
| 2006 to 2010 | 40 |











