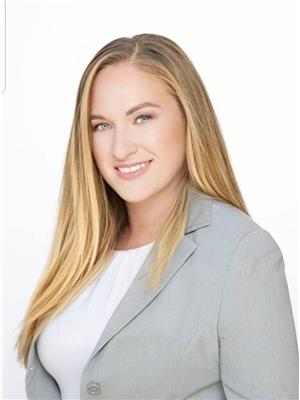43 Sturgeon Glen Road, Kawartha Lakes Fenelon Falls
- Bedrooms: 4
- Bathrooms: 2
- Type: Residential
- Added: 97 days ago
- Updated: 15 days ago
- Last Checked: 2 hours ago
This adorable raised bungalow is a cozy retreat just a stone's throw away from the tranquil shores of Sturgeon Lake with deeded access. As you step inside, you're greeted by a spacious eat-in kitchen, perfect for whipping up delicious meals and enjoying them with loved ones. The family room exudes warmth and comfort, inviting you to relax and unwind after a day of adventures by the lake. On the main floor, you'll find two charming bedrooms, one of which features a delightful walkout to a porch where you can sip your morning coffee and soak in the serene surroundings. Downstairs, the lower level opens up to a lovely patio, extending your living space outdoors. Two additional bedrooms offer ample accommodation for guests or family members, while a convenient 3 piece bath with laundry facilities adds practicality to the space. Whether you're seeking a peaceful weekend getaway or a year-round haven, this charming bungalow offers the perfect blend of comfort and convenience, all within reach of the natural beauty of Sturgeon lake. AC and Furnace are New. (id:1945)
powered by

Property Details
- Heating: Forced air, Propane
- Stories: 1
- Structure Type: House
- Exterior Features: Aluminum siding
- Foundation Details: Block
- Architectural Style: Raised bungalow
Interior Features
- Basement: Finished, Full
- Appliances: Washer, Refrigerator, Water purifier, Dishwasher, Stove, Dryer
- Bedrooms Total: 4
- Fireplaces Total: 1
- Fireplace Features: Woodstove
Exterior & Lot Features
- View: Unobstructed Water View
- Parking Total: 4
- Water Body Name: Sturgeon
- Lot Size Dimensions: 75 FT
Location & Community
- Directions: Francis St E to stop sign at Medical Centre, turn right and follow to Sturgeon Glen rd, turn left to #43
- Common Interest: Freehold
Utilities & Systems
- Sewer: Septic System
Tax & Legal Information
- Tax Year: 2024
- Tax Annual Amount: 2063.65
Room Dimensions
This listing content provided by REALTOR.ca has
been licensed by REALTOR®
members of The Canadian Real Estate Association
members of The Canadian Real Estate Association














