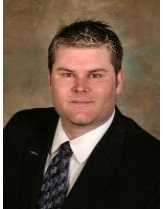301 Benesfort Crescent, Kitchener
- Bedrooms: 3
- Bathrooms: 2
- Living area: 1427 square feet
- Type: Residential
Source: Public Records
Note: This property is not currently for sale or for rent on Ovlix.
We have found 6 Houses that closely match the specifications of the property located at 301 Benesfort Crescent with distances ranging from 2 to 10 kilometers away. The prices for these similar properties vary between 615,000 and 799,900.
Nearby Places
Name
Type
Address
Distance
Forest Heights Collegiate Institute
School
255 Fischer Hallman Rd
1.3 km
Queensmount Public School
School
21 Westmount Rd W
1.6 km
Westheights Public School
School
Kitchener
1.8 km
St. Mary's General Hospital
Hospital
911 Queen's Blvd
2.4 km
Tim Hortons
Cafe
685 Fischer Hallman Rd
2.6 km
Wild Wing Kitchener
Bar
715 Fischer Hallman Rd
2.8 km
Grand River Hospital
Hospital
835 King St W
2.9 km
The Bauer Kitchen
Restaurant
187 King St S #102
2.9 km
Kitchener Waterloo Collegiate and Vocational School
School
787 King St W
2.9 km
Joseph Schneider Haus
Art gallery
466 Queen St S
3.2 km
Waterloo Memorial Recreation Complex
Stadium
101 Father David Bauer Dr
3.3 km
The Canadian Clay and Glass Gallery
Store
25 Caroline St N
3.4 km
Property Details
- Cooling: Central air conditioning
- Heating: Forced air, Natural gas
- Stories: 2
- Year Built: 1991
- Structure Type: House
- Exterior Features: Vinyl siding, Brick Veneer
- Foundation Details: Poured Concrete
- Architectural Style: 2 Level
Interior Features
- Basement: Finished, Full
- Appliances: Refrigerator, Water softener, Dishwasher, Stove, Microwave, Freezer
- Living Area: 1427
- Bedrooms Total: 3
- Fireplaces Total: 1
- Above Grade Finished Area: 1072
- Below Grade Finished Area: 355
- Above Grade Finished Area Units: square feet
- Below Grade Finished Area Units: square feet
- Above Grade Finished Area Source: Listing Brokerage
- Below Grade Finished Area Source: Listing Brokerage
Exterior & Lot Features
- Lot Features: Paved driveway, Sump Pump
- Water Source: Municipal water
- Parking Total: 2
Location & Community
- Directions: Oprington Dr to Benesfort Dr to Benesfort Cr.
- Common Interest: Freehold
- Subdivision Name: 338 - Beechwood Forest/Highland W.
- Community Features: Community Centre
Utilities & Systems
- Sewer: Municipal sewage system
Tax & Legal Information
- Tax Annual Amount: 3169.34
- Zoning Description: R4
Additional Features
- Photos Count: 33
- Map Coordinate Verified YN: true
ATTENTION first-time home buyers and Investors! Prepare to fall in love with this beautiful 3 bed 2 bath semi-detached home with a fully finished walkout basement! Boasting the perfect location on a quiet crescent, this two-storey home features a bright and open mainfloor, with spacious eat-in kitchen, large living room, and patio door walkout to the raised deck. Upstairs, you'll find three good-sized bedrooms, and an updated 4pc bathroom. The basement is fully finished with another full bathroom, a large family room, and a seperate entrance via the patio door walkout to the fenced yard. There is great inlaw suite potential here, or the perfect location for a young family. Quiet crescent location close to all amenities, schools, transit, and easy access to the expressway. Call your realtor today to arrange a private showing before it's gone! TREB X8452140 (id:1945)
Demographic Information
Neighbourhood Education
| Master's degree | 15 |
| Bachelor's degree | 50 |
| University / Below bachelor level | 10 |
| College | 50 |
| University degree at bachelor level or above | 70 |
Neighbourhood Marital Status Stat
| Married | 150 |
| Widowed | 15 |
| Divorced | 25 |
| Separated | 15 |
| Never married | 85 |
| Living common law | 35 |
| Married or living common law | 175 |
| Not married and not living common law | 130 |
Neighbourhood Construction Date
| 1961 to 1980 | 10 |
| 1981 to 1990 | 50 |
| 1991 to 2000 | 80 |











