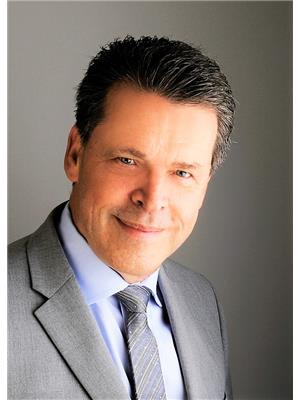3 Greenhill Way, Ottawa
- Bedrooms: 4
- Bathrooms: 2
- Type: Residential
- Added: 15 days ago
- Updated: 5 days ago
- Last Checked: 10 hours ago
This rare, early modernist home was designed by renowned architect Hart Massey in 1952. Massey, son of former Governor General Vincent Massey, created fewer than 10 homes in Ottawa, showcasing his mastery in simplicity and clarity. Set on a deep lot with distant winter views of the Quebec hills, this one-story home sits at a high point, surrounded by forest. The south-facing public spaces, including the kitchen, dining, living room, and sun porch, are bathed in natural light, while the private bedrooms offer serene seclusion. The home’s modern design features floor-to-ceiling windows, slim baseboards, and door frames that enhance its sense of openness. Built by master craftsman Heinrich Kruger, the home is a unique blend of history, architecture, and craftsmanship. A former limestone quarry, across the street, adds to the area’s charm, a truly special find plus, no front/rear neighbours. Estate sale, no representations or warranties. No conveyance of offers prior to Oct 3rd at 12 p.m. (id:1945)
powered by

Property Details
- Cooling: Central air conditioning
- Heating: Forced air, Electric
- Stories: 1
- Year Built: 1954
- Structure Type: House
- Exterior Features: Wood siding
- Foundation Details: Block
- Architectural Style: Bungalow
Interior Features
- Basement: Partially finished, Crawl space
- Flooring: Linoleum, Wall-to-wall carpet
- Appliances: Washer, Refrigerator, Dishwasher, Stove, Dryer, Microwave, Alarm System, Hood Fan
- Bedrooms Total: 4
- Fireplaces Total: 1
- Bathrooms Partial: 1
Exterior & Lot Features
- Water Source: Drilled Well
- Parking Total: 5
- Parking Features: Attached Garage
- Lot Size Dimensions: 99.87 ft X 223.09 ft (Irregular Lot)
Location & Community
- Common Interest: Freehold
Utilities & Systems
- Sewer: Septic System
Tax & Legal Information
- Tax Year: 2024
- Parcel Number: 042750002
- Tax Annual Amount: 5764
- Zoning Description: R1GG
Room Dimensions
This listing content provided by REALTOR.ca has
been licensed by REALTOR®
members of The Canadian Real Estate Association
members of The Canadian Real Estate Association
















