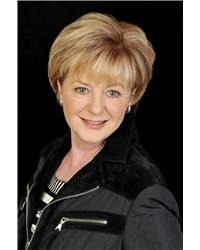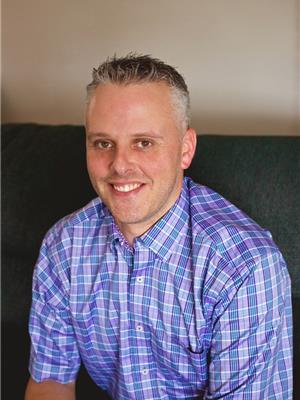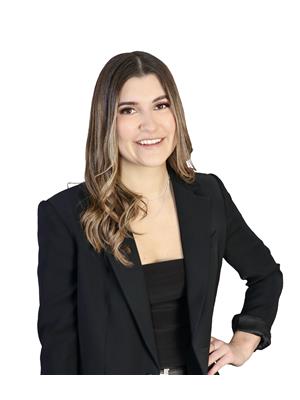3336 Kodiak Street, Ottawa
- Bedrooms: 6
- Bathrooms: 2
- Living area: 2800 square feet
- Type: Residential
- Added: 57 days ago
- Updated: 20 days ago
- Last Checked: 12 hours ago
Bungalow Legal Duplex - Great value for this beautifully renovated legal duplex bungalow is set on a quiet tree-lined street in the South Keys neighborhood of Ottawa. Unit A- On the main floor living area boosts oversized windows to let the natural light come through, has a living room, kitchen and 3 spacious bedrooms; and one 3 piece bathroom. Unit B, with separate side entrance, Newly renovated - has a spacious open concept living room/dining room area; separate kitchen area and has 3 spacious bedrooms and one -3 piece washroom. Wiring for washer & dryer are installed in each unit; sperate meter and fuse box for each unit. Newly installed to code smoke and CO2 detector for each unit; and the attic was reinsulated to R60 in 2023. The Airport is minutes away and South keys plaza is conveniently located within walking distance. Property can be rented out as an income property or a multi generational dwelling, and has endless possibility. (id:1945)
powered by

Property DetailsKey information about 3336 Kodiak Street
- Cooling: Central air conditioning
- Heating: Forced air
- Stories: 1
- Year Built: 1969
- Structure Type: House
- Exterior Features: Metal, Brick Veneer
- Foundation Details: Poured Concrete
- Architectural Style: Bungalow
Interior FeaturesDiscover the interior design and amenities
- Basement: Finished, Full
- Appliances: Refrigerator, Dishwasher, Stove, Hood Fan
- Living Area: 2800
- Bedrooms Total: 6
- Above Grade Finished Area: 1400
- Below Grade Finished Area: 1400
- Above Grade Finished Area Units: square feet
- Below Grade Finished Area Units: square feet
- Above Grade Finished Area Source: Other
- Below Grade Finished Area Source: Other
Exterior & Lot FeaturesLearn about the exterior and lot specifics of 3336 Kodiak Street
- Water Source: Municipal water
- Parking Total: 5
- Parking Features: Attached Garage
Location & CommunityUnderstand the neighborhood and community
- Directions: Bank Street south to Cahill Drive. Turn left onto Southgate Road. Turn right onto Clearwater then turn left onto Kodiak
- Common Interest: Freehold
- Subdivision Name: Ottawa
- Community Features: Quiet Area
Utilities & SystemsReview utilities and system installations
- Sewer: Municipal sewage system
Tax & Legal InformationGet tax and legal details applicable to 3336 Kodiak Street
- Tax Annual Amount: 4700
- Zoning Description: R1II
Room Dimensions

This listing content provided by REALTOR.ca
has
been licensed by REALTOR®
members of The Canadian Real Estate Association
members of The Canadian Real Estate Association
Nearby Listings Stat
Active listings
49
Min Price
$238,000
Max Price
$979,999
Avg Price
$428,039
Days on Market
43 days
Sold listings
25
Min Sold Price
$269,900
Max Sold Price
$769,900
Avg Sold Price
$463,444
Days until Sold
47 days
Nearby Places
Additional Information about 3336 Kodiak Street






































