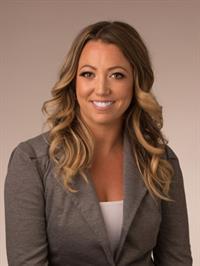12 885 Berwick Rd S, Qualicum Beach
- Bedrooms: 2
- Bathrooms: 2
- Living area: 1585 square feet
- Type: Townhouse
- Added: 4 days ago
- Updated: 4 days ago
- Last Checked: 7 hours ago
This spacious 1585 square foot patio home with single attached garage offers lots of great living in Qualicum Beach. Enjoy the two bedroom layout designed and upgraded to allow for very flexible living. The bright open entry area offers easy kitchen access. Extensive cabinetry and counter space add to the convenience as does the open plan family room. Perfect for relaxation, hobbies and more. The dining and living room areas overlook the extensive private patio gardens. The raised ceilings add a special touch. The primary suite features a walk-in closet and 3 piece ensuite. The second bedroom is perfect for guest or a private office area. The new flooring throughout adds a nice touch and is very low maintenance. Large windows, bright skylight, air conditioning, and the warmth of the fireplace. All quality features. Enjoy time in the private patio/garden or take a walk into the village center. Shopping, professional services, health care amenities, park, pool, library minutes away. (id:1945)
powered by

Property Details
- Cooling: Air Conditioned
- Heating: Baseboard heaters, Electric
- Year Built: 1990
- Structure Type: Row / Townhouse
Interior Features
- Living Area: 1585
- Bedrooms Total: 2
- Fireplaces Total: 1
- Above Grade Finished Area: 1585
- Above Grade Finished Area Units: square feet
Exterior & Lot Features
- Parking Total: 3
- Parking Features: Garage
Location & Community
- Common Interest: Condo/Strata
- Street Dir Suffix: South
- Community Features: Pets Allowed With Restrictions, Age Restrictions
Property Management & Association
- Association Fee: 572.44
Business & Leasing Information
- Lease Amount Frequency: Monthly
Tax & Legal Information
- Zoning: Residential
- Parcel Number: 016-139-437
- Tax Annual Amount: 3918
Room Dimensions
This listing content provided by REALTOR.ca has
been licensed by REALTOR®
members of The Canadian Real Estate Association
members of The Canadian Real Estate Association















