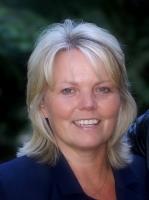27 454 Morison Ave, Parksville
- Bedrooms: 2
- Bathrooms: 2
- Living area: 1603 square feet
- Type: Townhouse
- Added: 64 days ago
- Updated: 13 hours ago
- Last Checked: 5 hours ago
** NEW PRICE ** Rare 2-floor unit in Windsor Court. Centrally located and quiet adult strata complex - this spacious unit includes large rooms; a renovated kitchen with breakfast bar; open concept living room/dining/kitchen area on main floor; a spacious single car garage with lots of storage and a workshop bench; a large Primary bedroom with ensuite (incl soaker tub); a large 2nd bedroom; a massive rear patio that backs onto a beautiful creek/garden area (lots of privacy). This complex also features a club house. Lots of guest parking. Located within easy walking distance to downtown Parksville, beaches, restaurants and cafes, mini-golf! A short drive takes you to shopping (the new Quality Foods or Wembley Mall), Coombs, Qualicum Beach, golf courses, and a marina. Update includes new stove, dishwasher, microwave, faucets, light fixtures, quartz countertops. Recently painted. All new plumbing in unit. Make an appointment to view today! *** Quick possession possible ***. (id:1945)
powered by

Property DetailsKey information about 27 454 Morison Ave
- Cooling: None
- Heating: Baseboard heaters
- Year Built: 1993
- Structure Type: Row / Townhouse
Interior FeaturesDiscover the interior design and amenities
- Living Area: 1603
- Bedrooms Total: 2
- Fireplaces Total: 1
- Above Grade Finished Area: 1364
- Above Grade Finished Area Units: square feet
Exterior & Lot FeaturesLearn about the exterior and lot specifics of 27 454 Morison Ave
- Parking Total: 2
Location & CommunityUnderstand the neighborhood and community
- Common Interest: Condo/Strata
- Subdivision Name: WIndsor Court
- Community Features: Pets Allowed, Age Restrictions
Business & Leasing InformationCheck business and leasing options available at 27 454 Morison Ave
- Lease Amount Frequency: Monthly
Property Management & AssociationFind out management and association details
- Association Fee: 412.14
Tax & Legal InformationGet tax and legal details applicable to 27 454 Morison Ave
- Zoning: Multi-Family
- Parcel Number: 018-438-059
- Tax Annual Amount: 3076.48
Room Dimensions

This listing content provided by REALTOR.ca
has
been licensed by REALTOR®
members of The Canadian Real Estate Association
members of The Canadian Real Estate Association
Nearby Listings Stat
Active listings
62
Min Price
$79,900
Max Price
$1,495,000
Avg Price
$732,877
Days on Market
59 days
Sold listings
22
Min Sold Price
$150,000
Max Sold Price
$1,399,500
Avg Sold Price
$709,473
Days until Sold
46 days
Nearby Places
Additional Information about 27 454 Morison Ave


































