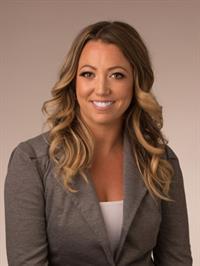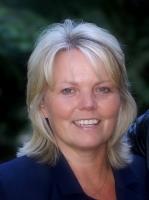13 344 Hirst Ave, Parksville
- Bedrooms: 3
- Bathrooms: 3
- Living area: 1659 square feet
- Type: Townhouse
- Added: 94 days ago
- Updated: 51 days ago
- Last Checked: 22 hours ago
Welcome to this beautifully renovated 3-bedroom, 3-bath home in Parksville. The open-concept design seamlessly integrates the living, kitchen, and dining areas, enhanced by gorgeous flooring and an abundance of natural light. The living room features a stunning stone corner gas fireplace. Enjoy white kitchen cabinets, stainless steel appliances, and stone countertops. Sliding patio doors off the dining room lead to a private patio, ideal for BBQs. Convenience is key with a main floor 2-piece bath, laundry area, and direct garage access. Upstairs, the primary suite boasts his and hers walk-in closets and a luxurious ensuite. Two additional generously-sized bedrooms and a full bath complete the upper level.This townhome is part of a self-managed strata and has had a full reno in 2018 with the most recent upgrade being $20,000 in heat pumps. Enjoy the vibrant Parksville location, combining quality living with excellent amenities. (id:1945)
powered by

Property DetailsKey information about 13 344 Hirst Ave
- Cooling: Air Conditioned
- Heating: Heat Pump, Baseboard heaters, Electric
- Year Built: 2008
- Structure Type: Row / Townhouse
Interior FeaturesDiscover the interior design and amenities
- Living Area: 1659
- Bedrooms Total: 3
- Fireplaces Total: 1
- Above Grade Finished Area: 1659
- Above Grade Finished Area Units: square feet
Exterior & Lot FeaturesLearn about the exterior and lot specifics of 13 344 Hirst Ave
- Lot Features: Central location, Other
- Parking Total: 2
Location & CommunityUnderstand the neighborhood and community
- Common Interest: Condo/Strata
- Subdivision Name: AVALON
- Community Features: Family Oriented, Pets Allowed
Business & Leasing InformationCheck business and leasing options available at 13 344 Hirst Ave
- Lease Amount Frequency: Monthly
Property Management & AssociationFind out management and association details
- Association Fee: 385
- Association Name: Self Managed
Tax & Legal InformationGet tax and legal details applicable to 13 344 Hirst Ave
- Zoning: Residential
- Parcel Number: 027-523-934
- Tax Annual Amount: 3596
- Zoning Description: RS3
Room Dimensions

This listing content provided by REALTOR.ca
has
been licensed by REALTOR®
members of The Canadian Real Estate Association
members of The Canadian Real Estate Association
Nearby Listings Stat
Active listings
22
Min Price
$250,000
Max Price
$1,559,000
Avg Price
$952,832
Days on Market
61 days
Sold listings
7
Min Sold Price
$229,000
Max Sold Price
$1,899,000
Avg Sold Price
$967,129
Days until Sold
43 days
Nearby Places
Additional Information about 13 344 Hirst Ave
























































