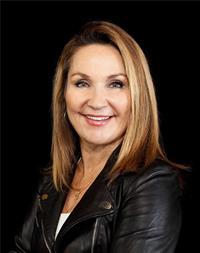126 Broadbent Road, Mckellar
- Bedrooms: 3
- Bathrooms: 3
- Living area: 1823 square feet
- Type: Residential
- Added: 34 days ago
- Updated: 8 days ago
- Last Checked: 21 hours ago
DISCOVER SERENITY with 535' SHORELINE & 1.42 ACRES of PRIVACY on PRIME LAKE MANITOUWABING! Enjoy the Soothing Waterfalls, Quiet Riverside location, Deep water dockage, Great protected swimming, FISHING ENTHUSIASTS will Love the abundance of Pickerel, Pike, Large & Small mouth Bass, Extensively renovated 4 Season Lake House features 3 bedrooms, 2 baths, Custom kitchen enhanced with quartz countertops, Huge centre island w/seating, Abundance of designer maple cabinetry, Under cabinet lighting, Stainless appliances; Double oven, Wine fridge, Hickory engineered hardwood flooring, Heated ceramic foyer floors, Warm white wash pine ceilings w/LED pot lighting, Relax in the sunroom with walkout to generous lakeside deck or unwind in the walkout lower level family room w/built in cabinetry & propane gas fireplace enhanced with easy care laminate floors, Water filtration system, New septic system, Air conditioning, Automatic generator system, Handy persons will appreciate the DETACHED INSULATED GARAGE + Double carport, Perfect for storing the toys, Fabulous Finished Loft Guest Suite features living area, private bedroom, and bath w/composting toilet; Ideal for extended family & guests, Enjoy DIRECT ACCESS to LAKE MANITOUWABING to explore the 94 kilometres of shoreline, Perfect for boating, canoeing, and kayaking, Convenient Marina, Resort, Golf & Dine at 'The Ridge' or boat to the Village of McKellar for amenities and the Saturday morning summer market, Located just 20 mins to Parry Sound, Paved road with easy access to Hwy 400 & GTA, This IMMACULATE LAKE HOUSE is Ready to Make Family Memories! (id:1945)
powered by

Show
More Details and Features
Property DetailsKey information about 126 Broadbent Road
- Cooling: Ductless
- Heating: Heat Pump, Propane
- Stories: 2
- Structure Type: House
- Exterior Features: Vinyl siding
- Foundation Details: Block
- Architectural Style: 2 Level
Interior FeaturesDiscover the interior design and amenities
- Basement: Finished, Full
- Appliances: Washer, Refrigerator, Central Vacuum, Dishwasher, Stove, Dryer, Microwave
- Living Area: 1823
- Bedrooms Total: 3
- Bathrooms Partial: 1
- Above Grade Finished Area: 1262
- Below Grade Finished Area: 561
- Above Grade Finished Area Units: square feet
- Below Grade Finished Area Units: square feet
- Above Grade Finished Area Source: Plans
- Below Grade Finished Area Source: Plans
Exterior & Lot FeaturesLearn about the exterior and lot specifics of 126 Broadbent Road
- View: View of water
- Lot Features: Crushed stone driveway, Country residential
- Water Source: Dug Well
- Lot Size Units: acres
- Parking Total: 10
- Water Body Name: Manitouwabing Lake
- Parking Features: Detached Garage, Carport
- Lot Size Dimensions: 1.42
- Waterfront Features: Waterfront on river
Location & CommunityUnderstand the neighborhood and community
- Directions: Hwy 400 to Hwy 124 to Hurdville Road, left to Broadbent Road to SOP.
- Common Interest: Freehold
- Subdivision Name: McKellar
Utilities & SystemsReview utilities and system installations
- Sewer: Septic System
- Utilities: Electricity
Tax & Legal InformationGet tax and legal details applicable to 126 Broadbent Road
- Tax Annual Amount: 3280.34
- Zoning Description: WF2 + EP
Room Dimensions

This listing content provided by REALTOR.ca
has
been licensed by REALTOR®
members of The Canadian Real Estate Association
members of The Canadian Real Estate Association
Nearby Listings Stat
Active listings
2
Min Price
$999,000
Max Price
$2,788,000
Avg Price
$1,893,500
Days on Market
238 days
Sold listings
0
Min Sold Price
$0
Max Sold Price
$0
Avg Sold Price
$0
Days until Sold
days
Additional Information about 126 Broadbent Road



























































