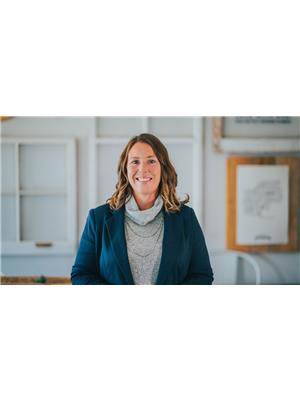42 Donly Drive S Unit 2, Simcoe
- Bedrooms: 3
- Bathrooms: 3
- Living area: 1749 square feet
- Type: Townhouse
- Added: 43 days ago
- Updated: 30 days ago
- Last Checked: 16 hours ago
Welcome home! Located in sought-after Lynndale Heights close to the elementary school and park this property is ideal for families, professionals, or anyone seeking a peaceful retreat in a vibrant community. Drive up to your exclusive detached garage giving you a space to park out of the elements. From there you pass through your charming courtyard that’s perfect for morning coffee or evening relaxation. Step inside to find a functional kitchen with tons of storage & dinette area. There is also a closet with laundry hookups if main floor laundry is desired. The rear of the home features a large, inviting living room with access to the back deck. The centerpiece of this space is a cozy natural gas fireplace, perfect for chilly evenings and gatherings with friends and family. Finishing off the main floor is a convenient 2 piece powder room. Upstairs you will find the Primary Suite. This spacious room boasts an ensuite bathroom and a generous walk-in closet, providing plenty of storage for your wardrobe. The two additional bedrooms are well-sized and versatile, perfect for guests, children, or a home office. Each room has easy access to the main bathroom. The basement is unfinished but could be the location of a great rec room if more living space is required. Don’t miss the opportunity to own this condo townhome in a prime location. Priced attractively to allow for cosmetic upgrades, it’s perfect for anyone looking to enjoy the best of condo living. (id:1945)
powered by

Property DetailsKey information about 42 Donly Drive S Unit 2
- Cooling: Central air conditioning
- Heating: Forced air, Natural gas
- Stories: 2
- Year Built: 1992
- Structure Type: Row / Townhouse
- Exterior Features: Brick, Vinyl siding
- Foundation Details: Poured Concrete
- Architectural Style: 2 Level
Interior FeaturesDiscover the interior design and amenities
- Basement: Unfinished, Full
- Appliances: Washer, Refrigerator, Central Vacuum, Dishwasher, Stove, Dryer, Microwave, Freezer, Hood Fan, Window Coverings, Garage door opener
- Living Area: 1749
- Bedrooms Total: 3
- Fireplaces Total: 1
- Bathrooms Partial: 1
- Above Grade Finished Area: 1749
- Above Grade Finished Area Units: square feet
- Above Grade Finished Area Source: Other
Exterior & Lot FeaturesLearn about the exterior and lot specifics of 42 Donly Drive S Unit 2
- Lot Features: Paved driveway, Skylight, Automatic Garage Door Opener
- Water Source: Municipal water
- Parking Total: 2
- Parking Features: Detached Garage, Visitor Parking
Location & CommunityUnderstand the neighborhood and community
- Directions: From the corner of Norfolk St (Hwy 24) and the Queensway (Hwy 3) follow the Queensway west Donly Dr. Turn right and head south on Donly Dr. Condo complex is on the east side, 1 parking spot in front of garage and visitor spots available as well.
- Common Interest: Condo/Strata
- Street Dir Suffix: South
- Subdivision Name: Town of Simcoe
Property Management & AssociationFind out management and association details
- Association Fee: 710
- Association Fee Includes: Common Area Maintenance, Insurance
Utilities & SystemsReview utilities and system installations
- Sewer: Municipal sewage system
Tax & Legal InformationGet tax and legal details applicable to 42 Donly Drive S Unit 2
- Tax Annual Amount: 3123.25
- Zoning Description: R4
Room Dimensions

This listing content provided by REALTOR.ca
has
been licensed by REALTOR®
members of The Canadian Real Estate Association
members of The Canadian Real Estate Association
Nearby Listings Stat
Active listings
27
Min Price
$400,000
Max Price
$975,000
Avg Price
$735,722
Days on Market
56 days
Sold listings
5
Min Sold Price
$549,900
Max Sold Price
$979,900
Avg Sold Price
$775,875
Days until Sold
22 days
Nearby Places
Additional Information about 42 Donly Drive S Unit 2
























































