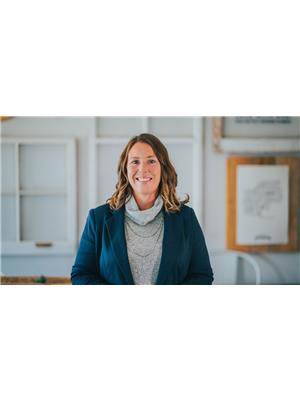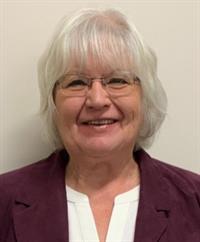410 Queen Street S Unit 25, Simcoe
- Bedrooms: 3
- Bathrooms: 3
- Living area: 1936 square feet
- Type: Townhouse
- Added: 107 days ago
- Updated: 105 days ago
- Last Checked: 16 hours ago
Downsizing but not ready for a full condo because you still want a yard to work in? Interested in a smaller space that still feels like a house but without a yard that takes all day to maintain? Look no further than 25-410 Queen St. S., Simcoe for the best of both worlds! Here you will find a 1100 sq ft freehold bungalow townhouse with both a front porch and a back deck, where you can sit and enjoy the warm weather that we are all so happy to have. On the main floor of this Sunfield Home is 2 Bedrooms, 2 Bathrooms, an open concept Kitchen/Living/Dining area and main floor Laundry. The Primary Bedroom is spacious with a walk-in closet and 4 Pc Ensuite, while the second Bedroom at the front has large windows, also making it a great home Office or Den. The foyer is where you'll find the garage entrance, so you can keep dry hauling in the groceries, as well as the staircase to downstairs. On the finished lower level is a very large Rec Room that has different zones to set up both a games room area, and at the same time a TV area. When you are having guests visit they can have their own space because there is a full 3 Pc Bathroom and a good sized 3rd Bedroom. Close to the Market, shopping, medical professionals, the hospital. bakeries and shops, nothing is too out of the way. And one of the best parts about living in the centre of Norfolk County is how close you are to the many Wineries, Breweries, Festivals, Theatre and the Beach. Come see for yourself all this freehold townhouse has to offer you! (id:1945)
powered by

Property DetailsKey information about 410 Queen Street S Unit 25
- Cooling: Central air conditioning
- Heating: Forced air, Natural gas
- Stories: 1
- Year Built: 2010
- Structure Type: Row / Townhouse
- Exterior Features: Vinyl siding
- Foundation Details: Poured Concrete
- Architectural Style: Bungalow
Interior FeaturesDiscover the interior design and amenities
- Basement: Finished, Full
- Appliances: Washer, Refrigerator, Dishwasher, Stove, Dryer, Central Vacuum - Roughed In, Window Coverings
- Living Area: 1936
- Bedrooms Total: 3
- Above Grade Finished Area: 1110
- Below Grade Finished Area: 826
- Above Grade Finished Area Units: square feet
- Below Grade Finished Area Units: square feet
- Above Grade Finished Area Source: Builder
- Below Grade Finished Area Source: Listing Brokerage
Exterior & Lot FeaturesLearn about the exterior and lot specifics of 410 Queen Street S Unit 25
- Lot Features: Cul-de-sac
- Water Source: Municipal water
- Parking Total: 2
- Parking Features: Attached Garage
Location & CommunityUnderstand the neighborhood and community
- Directions: Evergreen Hill to Queen St. S., turn onto Queen St S and Sunfield entrance on the right. Fronting on the west side of Queen St but the south side of the inside roadway.
- Common Interest: Freehold
- Street Dir Suffix: South
- Subdivision Name: Town of Simcoe
Utilities & SystemsReview utilities and system installations
- Sewer: Municipal sewage system
- Utilities: Cable
Tax & Legal InformationGet tax and legal details applicable to 410 Queen Street S Unit 25
- Tax Annual Amount: 2936.76
- Zoning Description: R4
Room Dimensions

This listing content provided by REALTOR.ca
has
been licensed by REALTOR®
members of The Canadian Real Estate Association
members of The Canadian Real Estate Association
Nearby Listings Stat
Active listings
27
Min Price
$400,000
Max Price
$1,625,000
Avg Price
$765,319
Days on Market
62 days
Sold listings
6
Min Sold Price
$549,900
Max Sold Price
$979,900
Avg Sold Price
$800,713
Days until Sold
41 days
Nearby Places
Additional Information about 410 Queen Street S Unit 25

























































