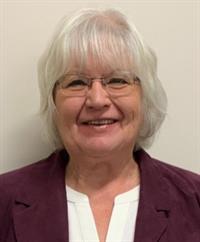28 Montclair Crescent, Simcoe
- Bedrooms: 3
- Bathrooms: 2
- Living area: 1651 square feet
- Type: Townhouse
- Added: 105 days ago
- Updated: 1 days ago
- Last Checked: 17 hours ago
Welcome to this 3 bedroom, 2 bathroom innovative and contemporary condo!!!! Step into this absolutely beautiful modernly designed kitchen and appreciate the large island, new lighting, counter tops, flooring, hood range, back splash and so much more. Continue to flow through the open concept main floor to the newly painted 3 piece bathroom, then onto the large Livingroom with a patio door leading to your private fenced in outdoor space. Travel downstairs and discover a large gaming room with an adjoining family room for your family to enjoy while keeping the mess downstairs!! Make your way upstairs for a surprisingly large master bedroom with enormous double closets, 3 piece bathroom and 2 more large sized bedrooms! Leave your worries and maintenance behind you and move into this condo today. (id:1945)
powered by

Property DetailsKey information about 28 Montclair Crescent
- Cooling: None
- Heating: Baseboard heaters, Electric
- Stories: 2
- Year Built: 1976
- Structure Type: Row / Townhouse
- Exterior Features: Brick
- Foundation Details: Poured Concrete
- Architectural Style: 2 Level
Interior FeaturesDiscover the interior design and amenities
- Basement: Partially finished, Full
- Appliances: Washer, Water softener, Dishwasher, Stove, Dryer, Window Coverings, Microwave Built-in
- Living Area: 1651
- Bedrooms Total: 3
- Above Grade Finished Area: 1173
- Below Grade Finished Area: 478
- Above Grade Finished Area Units: square feet
- Below Grade Finished Area Units: square feet
- Above Grade Finished Area Source: Listing Brokerage
- Below Grade Finished Area Source: Listing Brokerage
Exterior & Lot FeaturesLearn about the exterior and lot specifics of 28 Montclair Crescent
- Lot Features: Paved driveway
- Water Source: Municipal water
- Parking Total: 1
Location & CommunityUnderstand the neighborhood and community
- Directions: West on Hwy 3, Left on Queen, Left on Montclair, house on right #28
- Common Interest: Condo/Strata
- Subdivision Name: Town of Simcoe
- Community Features: School Bus, Community Centre
Property Management & AssociationFind out management and association details
- Association Fee: 442.96
- Association Fee Includes: Landscaping, Property Management, Insurance, Parking
Utilities & SystemsReview utilities and system installations
- Sewer: Municipal sewage system
- Utilities: Natural Gas, Electricity
Tax & Legal InformationGet tax and legal details applicable to 28 Montclair Crescent
- Tax Annual Amount: 2746
- Zoning Description: R4
Additional FeaturesExplore extra features and benefits
- Security Features: Smoke Detectors
Room Dimensions

This listing content provided by REALTOR.ca
has
been licensed by REALTOR®
members of The Canadian Real Estate Association
members of The Canadian Real Estate Association
Nearby Listings Stat
Active listings
39
Min Price
$350,000
Max Price
$2,100,000
Avg Price
$674,944
Days on Market
67 days
Sold listings
15
Min Sold Price
$380,000
Max Sold Price
$899,999
Avg Sold Price
$577,166
Days until Sold
80 days
Nearby Places
Additional Information about 28 Montclair Crescent







































