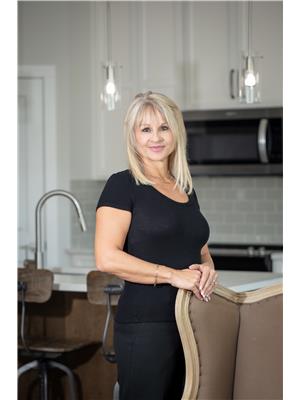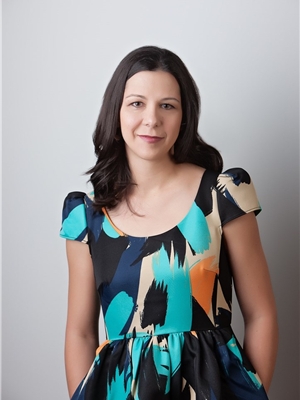21 Westview Crescent, Blackfalds
- Bedrooms: 4
- Bathrooms: 2
- Living area: 991.72 square feet
- Type: Residential
- Added: 2 days ago
- Updated: 1 days ago
- Last Checked: 20 hours ago
Beautifully renovated 4-bedroom, 2-bathroom bi-level, where comfort and style blend seamlessly. Freshly painted with new flooring throughout, this home feels crisp, clean, and ready for its new owners. The updated kitchen is a true highlight, featuring finishes that make it both functional and stylish. Both bathrooms have been tastefully updated, and the furnace and hot water tank were replaced in 2024. With large windows that let in plenty of natural light, every corner of this home feels warm and inviting. The spacious, fully fenced backyard is perfect for kids, pets, or entertaining friends. Nestled in a family-friendly neighbourhood, you're walking distance away from the Abbey Centre, local schools, and quick access to Highway 2. Whether you're a growing family or simply looking for a move-in-ready home, this gem has it all. (id:1945)
powered by

Property DetailsKey information about 21 Westview Crescent
- Cooling: None
- Heating: Forced air, Natural gas
- Stories: 1
- Year Built: 1982
- Structure Type: House
- Exterior Features: Concrete, Aluminum siding
- Foundation Details: Poured Concrete
- Architectural Style: Bi-level
- Construction Materials: Poured concrete, Wood frame
Interior FeaturesDiscover the interior design and amenities
- Basement: Finished, Full
- Flooring: Laminate, Vinyl Plank
- Appliances: Refrigerator, Dishwasher, Stove, Microwave Range Hood Combo, Washer & Dryer
- Living Area: 991.72
- Bedrooms Total: 4
- Above Grade Finished Area: 991.72
- Above Grade Finished Area Units: square feet
Exterior & Lot FeaturesLearn about the exterior and lot specifics of 21 Westview Crescent
- Lot Features: No Smoking Home
- Lot Size Units: square feet
- Parking Features: None, Street
- Lot Size Dimensions: 4957.86
Location & CommunityUnderstand the neighborhood and community
- Common Interest: Freehold
- Subdivision Name: Harvest Meadows
Tax & Legal InformationGet tax and legal details applicable to 21 Westview Crescent
- Tax Lot: 21
- Tax Year: 2024
- Tax Block: 1
- Parcel Number: 0011639812
- Tax Annual Amount: 2522.37
- Zoning Description: R-1M
Room Dimensions
| Type | Level | Dimensions |
| Kitchen | Main level | 11.00 M x 12.58 M |
| Living room | Main level | 15.83 M x 13.67 M |
| Dining room | Main level | 9.25 M x 12.58 M |
| Primary Bedroom | Main level | 10.75 M x 12.58 M |
| Bedroom | Main level | 9.67 M x 10.33 M |
| Recreational, Games room | Basement | 18.50 M x 16.50 M |
| Bedroom | Basement | 11.42 M x 12.58 M |
| Bedroom | Basement | 10.00 M x 13.00 M |
| 4pc Bathroom | Main level | 4.83 M x 12.58 M |
| 3pc Bathroom | Basement | 5.17 M x 7.00 M |
| Furnace | Basement | 18.00 M x 10.50 M |

This listing content provided by REALTOR.ca
has
been licensed by REALTOR®
members of The Canadian Real Estate Association
members of The Canadian Real Estate Association
Nearby Listings Stat
Active listings
14
Min Price
$139,900
Max Price
$574,900
Avg Price
$386,293
Days on Market
52 days
Sold listings
9
Min Sold Price
$75,000
Max Sold Price
$514,900
Avg Sold Price
$331,933
Days until Sold
30 days
















