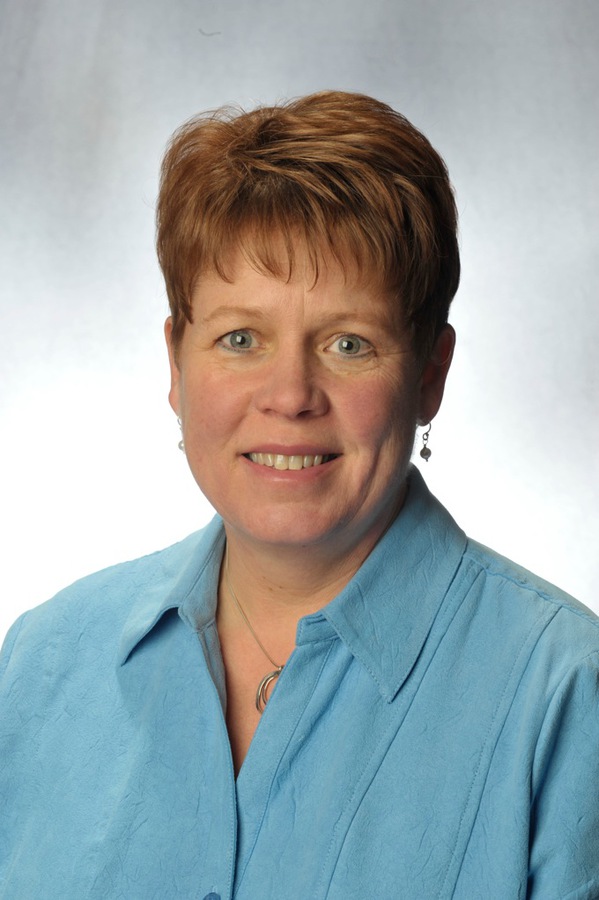44 Sierra Vista Close Sw, Calgary
- Bedrooms: 4
- Bathrooms: 4
- Living area: 2263.47 square feet
- Type: Residential
- Added: 53 days ago
- Updated: 1 days ago
- Last Checked: 6 hours ago
*** Open House - Saturday, November 9 from 1 PM to 3 PM *** Explore this beautiful home in the desirable Signal Hill area! With over 3,200 square feet of living space, a walkout basement, and stunning mountain views, this property offers a wonderful opportunity for your next chapter. Situated on a quiet no-through road, you’ll enjoy both privacy and easy access to community amenities. Take in the peaceful surroundings, including views of the foothills and mountains, while relaxing in your private backyard. As you arrive, you'll notice the attractive curb appeal, featuring modern colours and well-kept landscaping. Inside, the spacious living and dining area welcomes you with vaulted ceilings and natural light, complemented by a curved staircase leading to the upper level. The two-way fireplace adds warmth and connects the space to the cozy breakfast nook, just off the chef’s kitchen, which includes ample counter space, storage, and quality appliances. The main floor also includes a convenient laundry/mudroom. Upstairs, the large primary bedroom offers a walk-in closet and a luxurious six-piece ensuite with heated floors and a cozy lounge area, all while enjoying beautiful mountain views. Two additional bedrooms with charming vaulted ceilings are thoughtfully separated from the primary suite, along with a full bathroom and plenty of storage. The walkout basement features in-floor heating, a fourth bedroom with an ensuite, and a spacious family/recreation room with another fireplace. Step outside to your southwest-facing yard, perfect for morning coffee, playtime, or entertaining on the upper deck. (id:1945)
powered by

Property DetailsKey information about 44 Sierra Vista Close Sw
Interior FeaturesDiscover the interior design and amenities
Exterior & Lot FeaturesLearn about the exterior and lot specifics of 44 Sierra Vista Close Sw
Location & CommunityUnderstand the neighborhood and community
Tax & Legal InformationGet tax and legal details applicable to 44 Sierra Vista Close Sw
Room Dimensions

This listing content provided by REALTOR.ca
has
been licensed by REALTOR®
members of The Canadian Real Estate Association
members of The Canadian Real Estate Association
Nearby Listings Stat
Active listings
21
Min Price
$700,000
Max Price
$1,890,000
Avg Price
$1,071,361
Days on Market
60 days
Sold listings
24
Min Sold Price
$699,900
Max Sold Price
$1,799,000
Avg Sold Price
$1,073,454
Days until Sold
45 days
Nearby Places
Additional Information about 44 Sierra Vista Close Sw

















