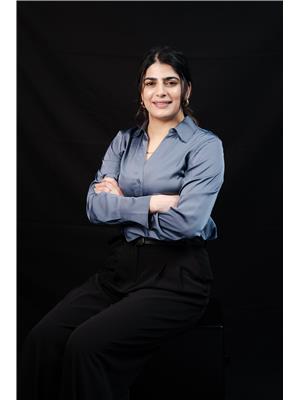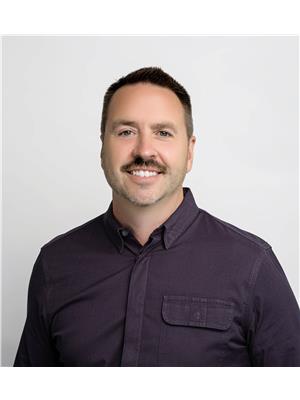4055 Whispering River Dr Sw, Edmonton
- Bedrooms: 3
- Bathrooms: 3
- Living area: 168.21 square meters
- Type: Residential
Source: Public Records
Note: This property is not currently for sale or for rent on Ovlix.
We have found 6 Houses that closely match the specifications of the property located at 4055 Whispering River Dr Sw with distances ranging from 2 to 10 kilometers away. The prices for these similar properties vary between 680,000 and 1,290,000.
Nearby Places
Name
Type
Address
Distance
Vernon Barford Junior High School
School
32 Fairway Dr NW
5.3 km
Snow Valley Ski Club
Establishment
13204 45 Ave NW
5.5 km
Westbrook School
School
11915 40 Ave
5.6 km
MIC - Century Park
Doctor
2377 111 St NW,#201
6.3 km
Beth Israel Synagogue
Church
131 Wolf Willow Rd NW
6.5 km
Ellerslie Rugby Park
Park
11004 9 Ave SW
6.6 km
Archbishop Oscar Romero High School
School
17760 69 Ave
6.7 km
Boston Pizza
Restaurant
6238 199 St NW
6.7 km
Fort Edmonton Park
Park
7000 143rd Street
6.8 km
Harry Ainlay High School
School
4350 111 St
7.0 km
Southgate Centre
Shopping mall
5015 111 St NW
7.6 km
The Keg Steakhouse & Bar - South Edmonton Common
Restaurant
1631 102 St NW
7.7 km
Property Details
- Cooling: Central air conditioning
- Heating: Forced air, In Floor Heating
- Stories: 1
- Year Built: 2009
- Structure Type: House
- Architectural Style: Hillside Bungalow
Interior Features
- Basement: Finished, Walk out, See Remarks
- Appliances: Washer, Refrigerator, Central Vacuum, Gas stove(s), Dishwasher, Dryer, Microwave, Alarm System, Storage Shed, Window Coverings, Garage door opener, Garage door opener remote(s)
- Living Area: 168.21
- Bedrooms Total: 3
- Fireplaces Total: 1
- Bathrooms Partial: 1
- Fireplace Features: Gas, Unknown
Exterior & Lot Features
- View: Ravine view
- Lot Features: See remarks, Ravine, Flat site, Closet Organizers
- Lot Size Units: square meters
- Parking Total: 4
- Parking Features: Attached Garage
- Building Features: Ceiling - 10ft
- Lot Size Dimensions: 558.55
Location & Community
- Common Interest: Freehold
Tax & Legal Information
- Parcel Number: 10102205
Additional Features
- Security Features: Smoke Detectors
Can a house exist that could possibly exceed your wish list? This one will! Custom built by one of Edmontons prestigious builders - Hillview Master Builder boasting many upgrades with over 3400 sq. ft. of wonderful living spaces. BACKING the RAVINE & Walking trails with picture perfect low maintenance front & back yards, this WALK OUT bungalow features a Hardie Board/stone exterior & a welcoming covered front veranda providing shade. Inside, the soaring 10 and 12' coffered ceilings on the main showcases the great design of this home. A gourmet kitchen w/a huge island featuring leathered granite, a walk thru pantry, main floor laundry, an abundance of large windows both up & down, an awesome primary suite w/5 pc. ensuite & steam shower, solid core doors, exceptional millwork, gleaming hardwoods, sophisticated heating system, basement/garage in-floor heating, glass wine cellar w/chiller, AC, double sided gas FP to lower deck, epoxy coated garage floors are are just a few of the incredible features. (id:1945)
Demographic Information
Neighbourhood Education
| Master's degree | 20 |
| Bachelor's degree | 80 |
| University / Below bachelor level | 10 |
| Certificate of Qualification | 50 |
| College | 90 |
| University degree at bachelor level or above | 110 |
Neighbourhood Marital Status Stat
| Married | 300 |
| Widowed | 25 |
| Divorced | 35 |
| Never married | 175 |
| Living common law | 195 |
| Married or living common law | 490 |
| Not married and not living common law | 240 |
Neighbourhood Construction Date
| 1961 to 1980 | 185 |
| 1981 to 1990 | 80 |
| 1991 to 2000 | 45 |
| 2006 to 2010 | 15 |
| 1960 or before | 30 |











