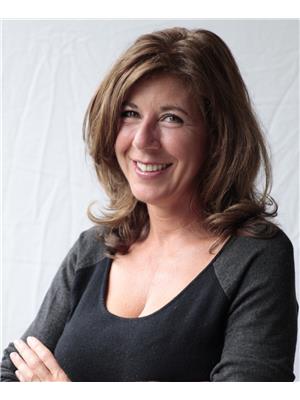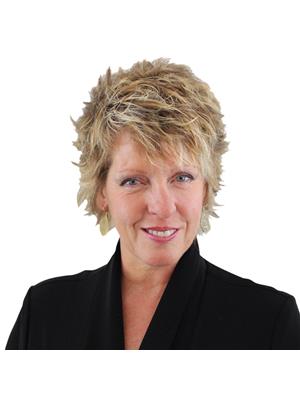440 Forbes Crescent, Sauble Beach
- Bedrooms: 4
- Bathrooms: 2
- Living area: 2550 square feet
- Type: Residential
- Added: 18 days ago
- Updated: 17 days ago
- Last Checked: 20 hours ago
GORGEOUS, QUALITY BUILT HOME IN DESIRED NORTH SAUBLE LOCATION!! If you are looking for the perfect family home within walking distance to Sauble Beach, look no further! This custom 4 bedroom, 2 bath, raised bungalow underwent recent extensive upgrades and has all the bells and whistles for beach living! In 2023, a new gourmet kitchen was installed with quartz counters and island, new bathroom and luxury vinyl on main floor. Also in 2023, new roof shingles, all new front decking and central air installed. 2022 the downstairs bath was renovated. Tons of space with vaulted ceilings and fireplace upstairs in the great room, walk out to front and back decks, then head downstairs where the action begins! A fabulous Family / Rec room complete with space for lounging in front of a 2nd fireplace, working out, playing pool, sitting at the bar or walking out to the covered gazebo! Need more space? Head out to the detached 24x30ft garage with an upstairs loft getaway. Shed at back. Situated on a Beautiful and Private treed lot, close to Main St and school. This property is one not to be missed! (id:1945)
powered by

Property Details
- Cooling: Central air conditioning
- Heating: Forced air, Natural gas
- Stories: 1
- Year Built: 2006
- Structure Type: House
- Exterior Features: Vinyl siding, Other
- Foundation Details: Poured Concrete
- Architectural Style: Raised bungalow
Interior Features
- Basement: Finished, Full
- Appliances: Washer, Refrigerator, Dishwasher, Stove, Dryer, Microwave, Window Coverings, Garage door opener
- Living Area: 2550
- Bedrooms Total: 4
- Fireplaces Total: 2
- Above Grade Finished Area: 1320
- Below Grade Finished Area: 1230
- Above Grade Finished Area Units: square feet
- Below Grade Finished Area Units: square feet
- Above Grade Finished Area Source: Listing Brokerage
- Below Grade Finished Area Source: Listing Brokerage
Exterior & Lot Features
- Lot Features: Crushed stone driveway, Country residential, Automatic Garage Door Opener
- Water Source: Sand point
- Parking Total: 10
- Parking Features: Detached Garage
Location & Community
- Directions: Take Sauble Falls Pkwy to Fifth St N to Forbes Cres to #440
- Common Interest: Freehold
- Subdivision Name: South Bruce Peninsula
- Community Features: Quiet Area, School Bus, Community Centre
Utilities & Systems
- Sewer: Septic System
- Utilities: Natural Gas, Electricity, Cable, Telephone
Tax & Legal Information
- Tax Annual Amount: 3904.66
- Zoning Description: R3
Room Dimensions
This listing content provided by REALTOR.ca has
been licensed by REALTOR®
members of The Canadian Real Estate Association
members of The Canadian Real Estate Association















